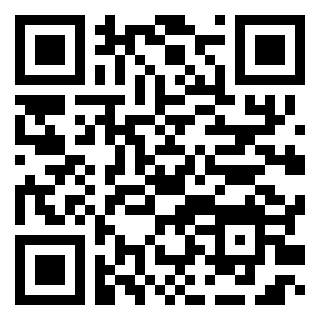|
|

|
|
|
MLS #: 58517 (Residential)
4834 Sherwood Drive
Ashland, KY, 41101
Status: Active
Price: $229,900
|
Type: Single Family
Age: 50+
Main Floor Square Feet: 1,188
Total Square Feet: 2,263
Finished Basement Square Feet: 1,075
Bed Rooms: 3
Bath Rooms: 3
|
|
Full Description: Welcome to 4834 Sherwood Drive in the desirable South Ashland area! This charming brick ranch home offers over 2,200 finished square feet of living space, including a finished walkout basement with new carpet, perfect for entertaining or additional living space. Enjoy cozy evenings by the fireplace in both the spacious living room upstairs and the inviting basement. The beautiful backyard features a back patio with a serene view, ideal for relaxation. With 3 bedrooms and 2.5 bathrooms, this home provides comfortable living throughout. The attached 1-car garage adds convenience and storage. Located on a quiet street, this home is a rare find in a sought-after neighborhood. Donât miss the opportunity to make this your dream home! Call or text for your private showing today!
Directions: Heading east on Blackburn, turn right on to Gallaher Dr. Stay on Gallaher until you turn left on to Sherwood. Heading North on Sherwood and the home will be on your right.
|
|
|
Garage Size: 294
Rooms: 8
Lot Size: 110x 98.2 x 99.43 x 99.3
Basement: Yes
School: Ashland Indepen
|
|
|
|
Listing Courtesy of: EXECUTIVE PROPERTIES, LLC
|
Listed by: Agent A
This listing has been viewed 23 times. |  |
|