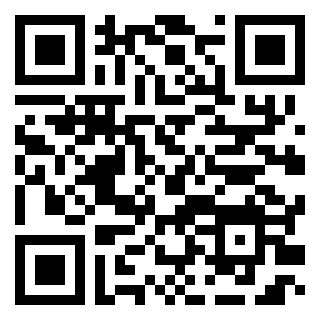|
|

|
|
|
MLS #: 58442 (Residential)
2635 Garfield Avenue
Ashland, KY, 41101
Status: Active
Price: $149,900
|
Type: Single Family
Age: 50+
Total Square Feet: 1,526
Bed Rooms: 2
Bath Rooms: 1
|
|
Full Description: Welcome to this charming 2-bedroom, 1-bath residence that perfectly combines comfort and convenience. This lovely home features a spacious layout designed for modern living. The cozy bedrooms offer ample natural light, while the well-appointed bathroom meets all your needs. Step outside to discover a delightful, fenced-in backyard, ideal for pets and outdoor gatherings. For added convenience, the property includes a covered carport, ensuring your vehicle is protected from the elements. Donât miss out on this inviting space thatâs ready to be your new home!
Directions: From 13th street, left on Blackburn Ave, right on Garfield Ave, 0.5mi House on the right, sign posted
|
|
|
Rooms: 7
Lot Size: 50x142 +/-
Basement: Yes
School: Ashland Indepen
|
|
|
|
Listing Courtesy of: Thomas Realty Company
|
Listed by: Agent A
This listing has been viewed 855 times. |  |
|