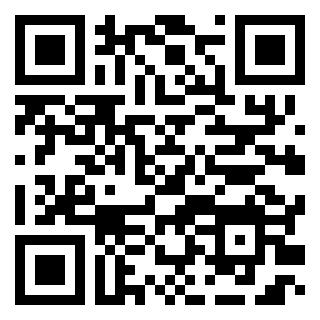|
|

|
|
|
MLS #: 58413 (Residential)
2235 E. Thompson Drive
Ashland, KY, 41102
Status: Active
Price: $205,900
|
Type: Single Family
Age: 31-50
Total Square Feet: 1,641
Main Floor Square Feet: 583
Upper Floor Square Feet: 713
Bed Rooms: 3
Bath Rooms: 2
|
|
Full Description: Charming Updated Home in Cannonsburg. An Opportunity Not to Be Missed. Look no more! Here is a beautifully maintained and updated home in Cannonsburg, eagerly awaiting a new owner to carry on the tradition. Just minutes away from Camp Landing, Walmart, and I-64, this split-level gem boasts an array of updates that are sure to impress. Main Level Features: Upon entering the home, you are greeted by a spacious living room that flows seamlessly into the dining area and kitchen. This open-concept design ensures plenty of natural light and space for family gatherings and entertaining. Upper Level Comfort: A few steps up from the main level, you will find three well-sized bedrooms, each offering comfort and tranquility. A full bathroom on this level caters to the needs of the household with ease. Lower Level Versatility: Descending a few steps down, the lower level presents a versatile den area, currently set up as a fourth bedroom, accompanied by another full bath. This space is perfect for guests, a home office, or a cozy retreat. Outdoor Living: From the den, you can walk out to the garage area, which provides convenient access to your vehicles and storage. The home also features a lovely deck area overlooking the rear yard, ideal for outdoor relaxation and entertainment. Additionally, a storage shed is available to meet all your lawn and garden storage needs. Modern Updates: Did we mention updates? This home has undergone significant improvements, including: New HVAC system, New duct work, New hot water tank, New attic insulation, and Generac generator for peace of mind. Fresh paint graces the entire home, adding a touch of modernity and brightness. The roof, which is only three years old, ensures durability and protection for years to come. Don't let this one get away! This Cannonsburg home is a rare find, offering a perfect blend of modern updates and classic charm. Schedule a viewing today and make this house your new home.
Directions: Route 60 to Marsh Hill Drive. Turn right onto Oak Hill Drive and go 0.9 miles then take a sharp right on Thompson.
|
|
|
Rooms: 7
Lot Size: approx. 82x176x137x213
Basement: No
School: Boyd County
|
|
|
|
Listing Courtesy of: RE/MAX Realty Connection, LLC
|
Listed by: Agent A
This listing has been viewed 275 times. |  |
|