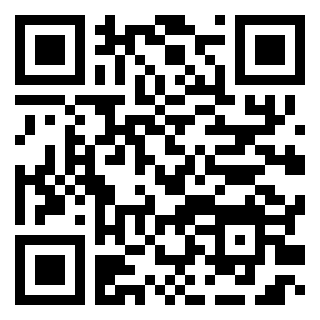|
|

|
|
|
MLS #: 58384 (Residential)
404 Sycamore Street
Greenup, KY, 41144
Status: Pending
Price: $25,000
|
Type: Single Family
Age: 50+
Total Square Feet: 2,440
Bed Rooms: 3
Bath Rooms: 2
|
|
Full Description: Spacious 1.5 story on dead end street in Greenup area. Covered front porch, rear deck, Living room with fireplace, dining room, kitchen, bath and 2 bedrooms on main floor. 2 bedrooms, sunroom to deck, full bath and extra room on 2nd floor. Minimum $1000 EMD in the form of a cashiers check. Proof of funds for all cash offers.
Directions: US 23 N , turn left on Laurel, then right on Sycamore Street, home will be on the left.
|
|
|
Rooms: 9
Lot Size: 60x180
Basement: No
|
|
|
|
Listing Courtesy of: HENSLEY REALTY COMPANY
|
Listed by: Agent A
This listing has been viewed 631 times. |  |
|