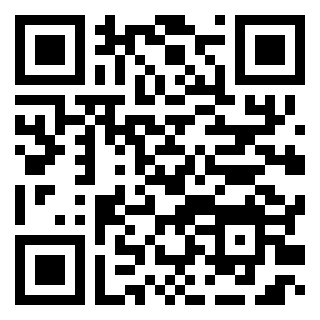|
|

|
|
|
MLS #: 58296 (Residential)
8620 Lynnwood Drive
Catlettsburg, KY, 41129-8938
Status: Active
Price: $299,000
|
Type: Single Family
Year Built: 1998
Age: 31-50
Main Floor Square Feet: 2,054
Total Square Feet: 3,938
Finished Basement Square Feet: 2,054
Bed Rooms: 3
Bath Rooms: 4
|
|
Full Description: You'll be blown away by the open space and quality of structure of this ranch home with walk-out basement. Go ahead and start the swim season on your own schedule with this huge, enclosed, heated pool area that also has a built-in hot tub. Quality-constructed home built in 1998 with gleaming hardwood and tile throughout. Main floor has 3 bedrooms; 3 baths; enormous great room with kitchen, dining area and space to arrange the rest any way you prefer. Laundry room off this area has washer/dryer and laundry sink. Half-bath off this area has had corner shower installed where vanity was; this was done to accommodate disabled owner. Main floor has deep garage to allow more than just a one-car space. Amazing staircase is open to basement area; beautiful, high-quality woodwork. Prepare to be WOWED by the basement area which is filled with light and would allow you to open your own gym! Soaring ceiling like you just don't see in lower living areas. Tile flooring, large fireplace with propane logs; bath with shower and convenient utility access. And just wait until you step into the 22x40 pool room with 2 outdoor exits and tile flooring. Pool is maximum depth of 5 ft. as per owner and in addition to propane heat for the pool itself; there is a separate heat pump for the room. Hot tub is built in and has not been used for a couple years. Windows surrounding this space make you feel like you're outdoors but you have all the safety and convenience of this enclosed space. Deep single-car width garage on this level can be accessed by it's own driveway and has tile flooring and the central vacuum unit located there. Guests can enjoy this lower back entry and go straight to the pool or your basement activities. Home has newer geothermal HVAC. Boyd County Schools; quick access to I-64 and easy drive to Catlettsburg, Ashland, Huntington or Louisa. You won't find a home like this at a price like this so hurry and get your private showing!
Directions: Take US 23 from I-64 Catlettsburg interchange; go approx. 3 miles to right on Lockwood Drive, take right on Cherrywood and left on Lynnwood Drive.
|
|
|
Garage Size: 936
Rooms: 7
Lot Size: 139x156x142x150
Basement: Yes
School: Boyd County
|
|
|
|
Listing Courtesy of: EXECUTIVE PROPERTIES, LLC
|
Listed by: Agent A
This listing has been viewed 135 times. |  |
|