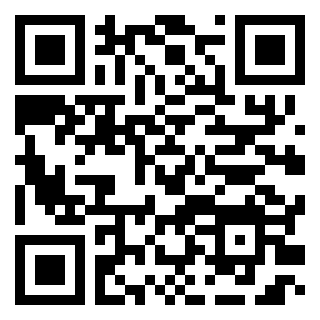|
|

|
|
|
MLS #: 58194 (Residential)
4945 Robin Hood Dr.
Ashland, KY, 41101-6835
Status: Active
Price: $335,000
|
Type: Single Family
Year Built: 1994
Age: 31-50
Total Square Feet: 3,676
Bed Rooms: 4
Bath Rooms: 3
|
|
Full Description: Looking for an ELEGANT and SPACIOUS home with LOW MAINTENANCE? This condo offers nearly 3,700 sq ft of living space on 3 floors! Main floor has open kitchen with tons of high-end oak cabinetry, double ovens, electric cooktop, dishwasher, trash compactor, microwave, and refrigerator. Separate pantry closet and pull-out shelves in a tall pantry cabinet. Sunny breakfast area in the kitchen, and formal dining room open to the vaulted great room with gas log fireplace. Great flow for entertaining, with patio doors out to the large screened porch nestled in picturesque landscaping. There is a huge bedroom on the main floor with ensuite bathroom featuring an oversized tiled shower that is wheelchair accessible. The second floor opens up to a large loft overlooking the vaulted living room. The primary bedroom is on this floor with private ensuite, walk-in closet and laundry. The second large bedroom on this floor has 3 closets and private access to the shared hall bath. Continue to the 3rd floor and you'll find a gigantic room that can be anything you want it to be! Tons of windows flood this home with light and you can't help but feel peace and serenity when you walk through the door. This condo community has its own private pool and play area to take advantage of beautiful weather. For only $300 monthly HOA fee, you can enjoy a well-maintained and pleasant community without lifting a finger! If you're ready to enjoy a spacious home without worrying about the exterior maintenance, come check out this lovely home!
Directions: Blackburn Ave to Division St, left onto Grandview, continue onto Sherwood, turn right onto Robin Hood after you pass the church on right. Condo is in the last building on the left
|
|
|
Rooms: 8
Lot Size: Condo
Basement: No
School: Ashland Indepen
|
|
|
|
Listing Courtesy of: EXP Realty, LLC
|
Listed by: Agent A
This listing has been viewed 70 times. |  |
|