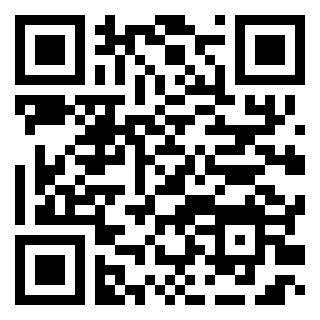|
|

|
|
|
MLS #: 58191 (Residential)
4863 Richardson Road
Ashland, KY, 41101
Status: Active
Price: $365,000
|
Type: Single Family
Year Built: 1969
Age: 50+
Main Floor Square Feet: 1,196
Total Square Feet: 2,949
Upper Floor Square Feet: 891
Finished Basement Square Feet: 862
Bed Rooms: 5
Bath Rooms: 3
|
|
Full Description: Welcome to this beautifully updated five-bedroom, two-and-a-half-bathroom home in the heart of South Ashland! This spacious property offers modern conveniences and thoughtful updates, making it the perfect space for comfortable living and entertaining. Step inside to discover a brand-new entry door leading to a bright and inviting interior. The updated kitchen is a chefâs dream, featuring sleek countertops, updated cabinetry, and modern appliances. The open layout flows seamlessly into the living and dining areas, creating a great space for gatherings. The outdoor amenities truly set this home apart. A newly installed vinyl fence provides privacy for the large backyard, which features a covered bar and entertainment areaâperfect for hosting friends and family. The side yard includes a fenced garden space for gardening enthusiasts, while the outbuilding provides ample storage for tools or hobbies. Upstairs, youâll find the bedrooms, including a spacious primary suite with its own bathroom. The additional full and half baths are updated to suit the needs of a busy household. Located just minutes from local amenities, this home offers the convenience of city living with the charm of a quiet neighborhood. With so much to offer, including fresh updates and unique outdoor spaces, this property is ready to welcome you home.
Directions: From US 23, turn onto 44th Street. Turn RIGHT onto Gartrell Street. Then straight ahead onto Russell Street. Then turn LEFT onto Richardson Road. The house is approximately 1/4 mile out on the RIGHT.
|
|
|
Garage Size: 367
Rooms: 10
Lot Size: 70x123.62
Basement: Yes
School: Ashland Indepen
|
|
|
|
Listing Courtesy of: Impact Realty Group LLC
|
Listed by: Agent A
This listing has been viewed 39 times. |  |
|