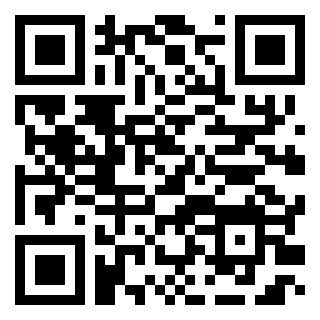|
|

|
|
|
MLS #: 58171 (Residential)
3413 Charles Street
Ashland, KY, 41102
Status: Active
Price: $219,500
|
Type: Single Family
Age: Unknown
Total Square Feet: 1,914
Bed Rooms: 4
Bath Rooms: 3
|
|
Full Description: Welcome to 3413 Charles St, a stunning 4 bedroom, 2 ½ bath home in the heart of Ashland, KY. Nestled on a flat lot with a spacious backyard, this property offers the perfect blend of comfort and style. The outdoor space features a basketball court, ideal for recreation or entertaining and a covered front porch. Inside, youâll appreciate the open, one-level floor plan friendly layout with gorgeous finishes throughout. The first-floor master suite offers a private retreat with an ensuite bath, providing convenience and luxury. Two separate living spaces offer flexibility for both relaxation and entertaining, while the back living room boasts a cozy fireplace, perfect for chilly evenings. The kitchen is a chefâs dream with a farmhouse sink, sleek subway tiles, and stainless steel appliances, making meal prep a breeze. An additional office/flex room gives you the versatility to work from home or create your ideal space. Upstairs 3 additional bedrooms and 1 full bath await! Situated just seconds from Paul G. Blazer High School, this home provides both a peaceful retreat and easy access to local amenities. Donât miss the chance to make this exceptional property your own!
Directions: Head south toward May St - Continue onto May St - Turn right onto Beech St - Turn right onto Charles St - Home will be on the right
|
|
|
Rooms: 9
Lot Size: 120x50
Basement: No
School: Ashland Indepen
|
|
|
|
Listing Courtesy of: Keller Williams Legacy Group
|
Listed by: Agent A
This listing has been viewed 43 times. |  |
|