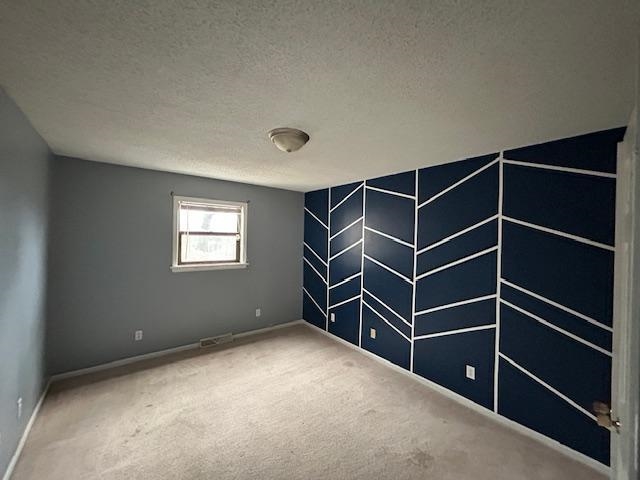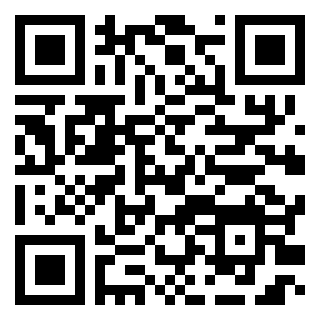|
|

|
|
|
MLS #: 58126 (Residential)
2631 Forest Ave
Ashland, KY, 41101
Status: Active
Price: $174,900
|
Type: Single Family
Age: 31-50
Total Square Feet: 3,528
Bed Rooms: 3
Bath Rooms: 3
|
|
Full Description: Brick and vinyl split level in South Ashland established neighborhood.. Open floor plan with living room and updated kitchen opening to rear patio. Main floor has formal dining room and another spacious room that could be used as another bedroom, family room or game room. Three full bedrooms and 3 full baths. Lower level has family room, full bath, laundry and 2 car garage with extra storage area.
Directions: Winchester Ave to 29th Street, right on Forest, home is on the right
|
|
|
Rooms: 7
Lot Size: 100x200
Basement: Yes
School: Ashland Indepen
|
|
|
|
Listing Courtesy of: HENSLEY REALTY COMPANY
|
Listed by: Agent A
This listing has been viewed 67 times. |  |
|