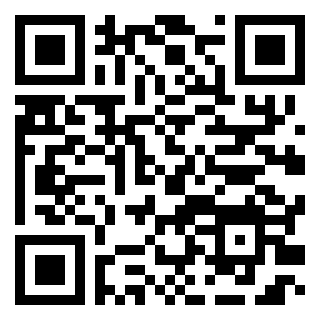|
|

|
|
|
MLS #: 58102 (Residential)
1404 Johnson Street
Ashland, KY, 41101
Status: Active
Price: $179,500
|
Type: Single Family
Age: 50+
Total Square Feet: 2,135
Bed Rooms: 3
Bath Rooms: 2
|
|
Full Description: This charming home offers 2135+/-square feet of thoughtfully designed living space, featuring three comfortable bedrooms and 1.5 bathrooms. With a bedroom, full bath, and laundry facilities all conveniently located on the main level, itâs perfect for those seeking a one-floor plan-friendly layout. Built in the 1920s, this property showcases a harmonious blend of classic character and modern updates. Recent improvements include a freshly painted exterior, a rebuilt front porch, an updated kitchen, a refreshed bathroom vanity, and select new flooring. Inside, youâll admire the beautiful hardwood floors, a grand staircase, and a welcoming living room complete with a gas log fireplace for cozy evenings. The exterior offers additional conveniences and features, including a large storage building for all your organizational needs and a private fenced-in area perfect for outdoor gatherings, grilling, or a relaxing hot tub setup. The backyard provides ample space for various activities, while the rear parking area ensures ease and accessibility. This move-in-ready home is an excellent opportunity for those seeking comfort and value. Schedule your private tour today and explore all the possibilities this wonderful property has to offer!
Directions: Take Roberts Dr and Wheatley Rd to Johnson St in Westwood - Turn right onto Winslow Rd - Turn right onto Roberts Dr - Turn left onto Wheatley Rd - Turn right onto Hoods Creek Pike - Turn left onto French Broad - Turn left onto Johnson St - Home on Right
|
|
|
Rooms: 8
Lot Size: 125x45
Basement: Yes
|
|
|
|
Listing Courtesy of: Keller Williams Legacy Group
|
Listed by: Agent A
This listing has been viewed 74 times. |  |
|