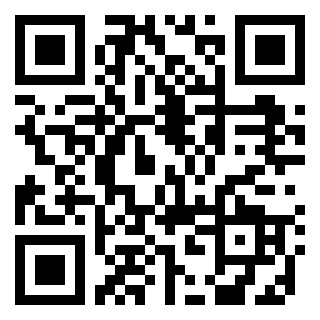|
|

|
|
|
MLS #: 58069 (Residential)
3411 Boy Scout Road
Ashland, KY, 41102
Status: Active
Price: $539,900
|
Type: Single Family
Year Built: 1996
Age: 21-30
Main Floor Square Feet: 1,650
Total Square Feet: 3,976
Upper Floor Square Feet: 2,326
Bed Rooms: 4
Bath Rooms: 3
|
|
Full Description: Welcome to this elegant 2-story brick home set on nearly 1.5 acres in the sought-after Woodbrook subdivision! From the moment you enter the grand foyer with soaring ceilings, this home invites you in. Hardwood floors flow throughout the main level, featuring a formal dining room, a dedicated office, and an open-concept kitchen and living space. The kitchen is high end with granite countertops, a Wolf gas range, a Sub-Zero fridge, a wine fridge and a spacious island. A charming bar area with a sink and additional cabinetry adds a perfect touch for entertaining. The kitchen opens seamlessly to a cozy living room with a gas log fireplace and extends to a screened-in porch overlooking a newly poured patio, ideal for gatherings with its Weber natural gas grill that will remain with the home. Upstairs, the primary suite offers a spa-like retreat with a soaking tub, tiled walk-in shower, split vanities, and a generous walk-in closet. Three additional bedrooms, including one flexible enough for a den or game room, share a beautifully updated bathroom with a double vanity. This home stands out with thoughtful upgrades, including a NewTech-monitored security system, a whole-home Generac generator, and central vacuum. Nestled on a double lot with ample outdoor space, this property offers privacy, convenience, and endless possibilities. Schedule your private tour today and make it yours!
Directions: From US-60, turn onto Boy Scout Road. Go about 1.4 miles and the home is located on the left.
|
|
|
Rooms: 10
Lot Size: 1.45 acres
Number of Acres: 1.45
Basement: No
|
|
|
|
Listing Courtesy of: RE/MAX Realty Connection, LLC
|
Listed by: Agent A
This listing has been viewed 22 times. |  |
|