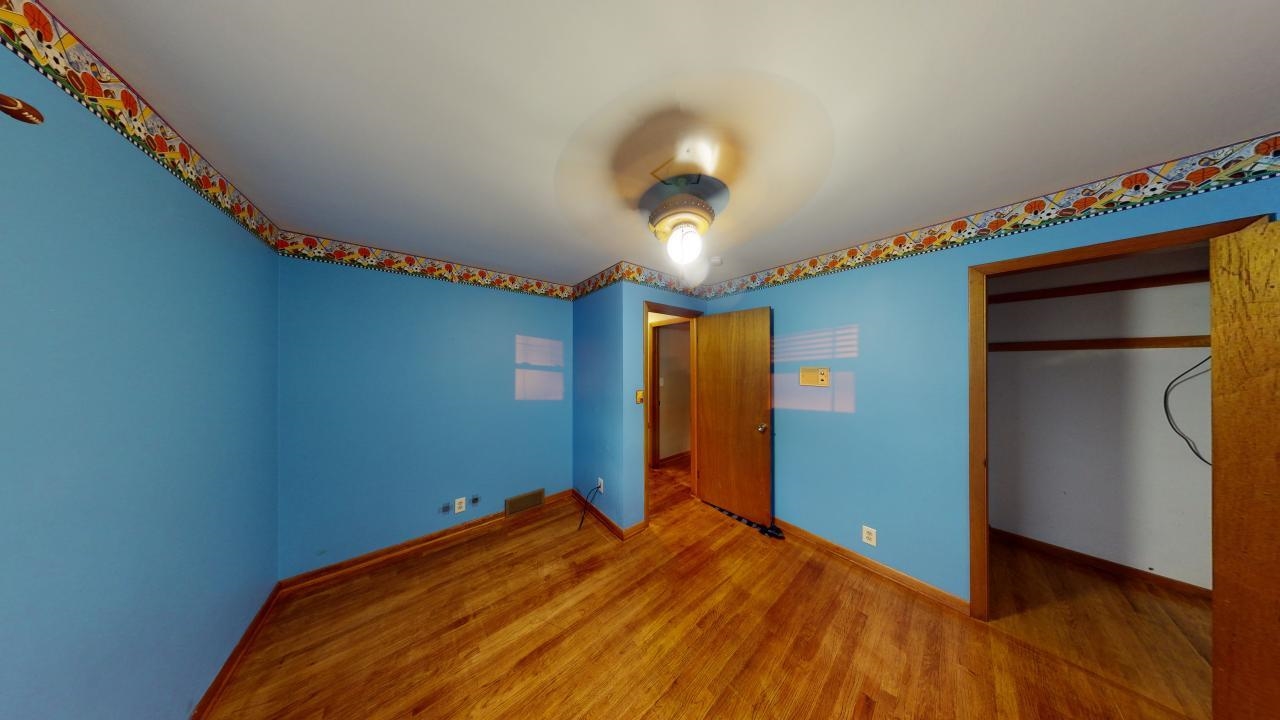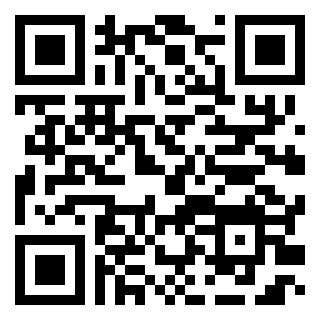|
|

|
|
|
MLS #: 58048 (Residential)
4815 Richardson Road
Ashland, KY, 41101
Status: Active
Price: $189,000
|
Type: Single Family
Age: 50+
Year Built: 1966
Total Square Feet: 2,300
Unfinished Basement Square Feet: 1,640
Bed Rooms: 4
Bath Rooms: 3
|
|
Full Description: Welcome Home to Comfort and Convenience in South Ashland! This PRICE TO SELL two story home sits in desirable South Ashland neighborhood and offers approximately 2,300 sq ft of thoughtfully designed living space. Featuring 4 bedrooms, 2.5 baths, it's a perfect blend of style and functionality. Step into large living room, perfect for entertaining, or unwind in the cozy family room, complete with a fireplace for those chilly evenings.The home also features a deck, ideal for outdoor gatherings or quiet mornings with a cup of coffee. Recent updates include a new roof covering (2019), energy-efficient windows (2017), and a new air conditioner (2021), ensuring peace of mind for years to come. A Generac whole-house generator offers added reliability, no matter the weather. The 1,640 square feet unfinished basement provides endless potential for additional living space, a workshop, or extra storage, while the attached 2 car garage adds convenience. With its convenient location and upgrades, this home is a must-see. Schedule your private tour today!
Directions: Blackburn Avenue to straight on Russell Street, turn right on Richardson Road, home will be on the right.
|
|
|
Garage Size: 469
Rooms: 8
Lot Size: 80x170x90x175
Basement: Yes
|
|
|
|
Listing Courtesy of: Ross Real Estate Services
|
Listed by: Agent A
This listing has been viewed 24 times. |  |
|