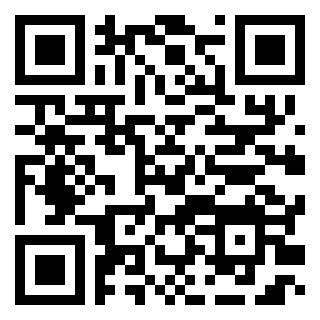|
|

|
|
|
MLS #: 58016 (Residential)
147 Concord Drive
Morehead, KY, 40351
Status: Active
Price: $359,900
|
Type: Single Family
Year Built: 2024
Age: New
Total Square Feet: 1,500
Bed Rooms: 3
Bath Rooms: 4
|
|
Full Description: This stunning 2024-built farmhouse-style home blends modern design with thoughtful functionality. The spacious, open-concept living area seamlessly connects the kitchen, dining room, and living room, creating an ideal space for entertaining. The kitchen is a chef's dream, featuring sleek granite countertops, black stainless steel appliances, soft-close cabinetry, a central island, and a generously sized walk-in pantry. The home offers a desirable split-bedroom floor plan. The tranquil master suite is a true retreat, complete with a luxurious ensuite bath featuring a tiled shower and double vanity. On the opposite side of the home, two well-sized guest bedrooms share a stylish hall bath. Convenience abounds with a roomy laundry room, plus a fully finished two-car garage with insulated walls and doors, an epoxy-coated floor, and an automatic opener with an integrated camera system for added security. The exterior impresses with modern black-trimmed windows and doors, vertical vinyl siding, and a welcoming covered front porch. Enjoy outdoor living on the spacious back deck, all situated on a flat, half-acre level lot.
Directions: From Downtown Morehead take KY 32 toward Flemingsburg; Turn right onto KY 377; go 2.6 miles to Concord Drive. Turn Right go approx .1 mile. Home is on the left.
|
|
|
Rooms: 8
Lot Size: .5
Basement: No
School: Other
|
|
|
|
Listing Courtesy of: Century 21 Advantage Realty, A Robinson Company
|
Listed by: Agent A
This listing has been viewed 3562 times. |  |
|