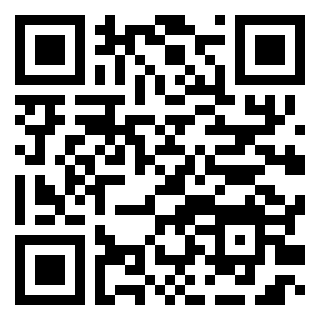|
|

|
|
|
MLS #: 58011 (Residential)
908 Ashland Avenue
Ashland, KY, 41101
Status: Active
Price: $219,900
|
Type: Single Family
Year Built: 1926
Age: 50+
Total Square Feet: 2,774
Main Floor Square Feet: 1,241
Finished Basement Square Feet: 612
Bed Rooms: 5
Bath Rooms: 2
|
|
Full Description: Charm: Located within steps of Ashlandâs beautiful Central Park and Kings Daughters Medical Center, the stately, dignified appearance of this 2 story brick home sets the stage for the charm that awaits inside. The main level boasts a large dining room, open to the grand foyer area. A separate furnished kitchen area, and a very cozy, quaint breakfast area are also tucked into the main level. Beautiful wood floors and trim throughout. The spacious living room with a wood burning fireplace for gathering and relaxation, in addition to an enclosed porch area perfect for a study or a recreation room. Beuatiful staircase leads upstairs to the 2nd level where 4 large bedrooms and bathroom awaits, ideal for families or an AirBNB, each with closets. A finished third level could be used for a 5th bedroom, hobby room, play area, home office..flexible for any need. Home also has a basement for storage that has an area ideal fo a workshop or canning area. A detached garage is an additional feature. A nice backyard provides just the right amount of green space, with a cute brick patio highlighted for entertainment or relaxation. Located within walking distrance of shopping, grocery stores and the downtown area, this home checks a lot of the boxes. Modern amenities meet majestic class at this property! Schedule your showing today!
Directions: Lexington Avenue to Ashland Avenue. House is on the left.
|
|
|
Garage Size: 216
Rooms: 12
Lot Size: 50x200
Basement: Yes
School: Ashland Indepen
|
|
|
|
Listing Courtesy of: RE/MAX Realty Connection, LLC
|
Listed by: Agent A
This listing has been viewed 3352 times. |  |
|