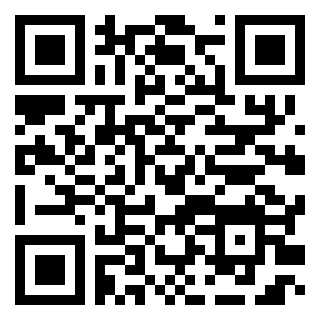|
|

|
|
|
MLS #: 57994 (Residential)
3489 Boy Scout Road
Ashland, KY, 41102
Status: Active
Price: $599,500
|
Type: Single Family
Age: 21-30
Total Square Feet: 3,326
Bed Rooms: 5
Bath Rooms: 3
|
|
Full Description: Welcome to this stunning brick two-story home, thoughtfully designed to provide both charm and functionality. Featuring 5 bedrooms and 2 1/2 bathrooms this all brick residence offers the perfect combination of space and comfort. The meticulously maintained exterior invites you inside, where natural light fills the entryway. The main level boasts a flexible floor plan with dedicated spaces for work, formal dining, and casual gatherings. The kitchen is a chefâs dream, complete with granite countertops, stainless steel appliances, and a cozy breakfast nook with a view that opens into a bright and welcoming family room with built - in shelving and a gas fireplace. Upstairs, the spacious primary suite offers dual vanities, a soaking tub, a separate shower, and two walk - in closets. Down the hall, youâll find three additional bedrooms, a versatile bonus room that could serve as a fifth bedroom, and a full bath. Additional highlights include a generously sized laundry room, a three - car garage, and a private outdoor patio ideal for relaxing or entertaining. With its thoughtful layout and modern conveniences, this home is ready to welcome its next owners!
Directions: Head south toward 13th St - Turn right onto 13th St - Turn left onto Boy Scout Rd - Home will be on the left
|
|
|
Rooms: 10
Lot Size: .69 +/- acres
Basement: No
|
|
|
|
Listing Courtesy of: Keller Williams Legacy Group
|
Listed by: Agent A
This listing has been viewed 4575 times. |  |
|