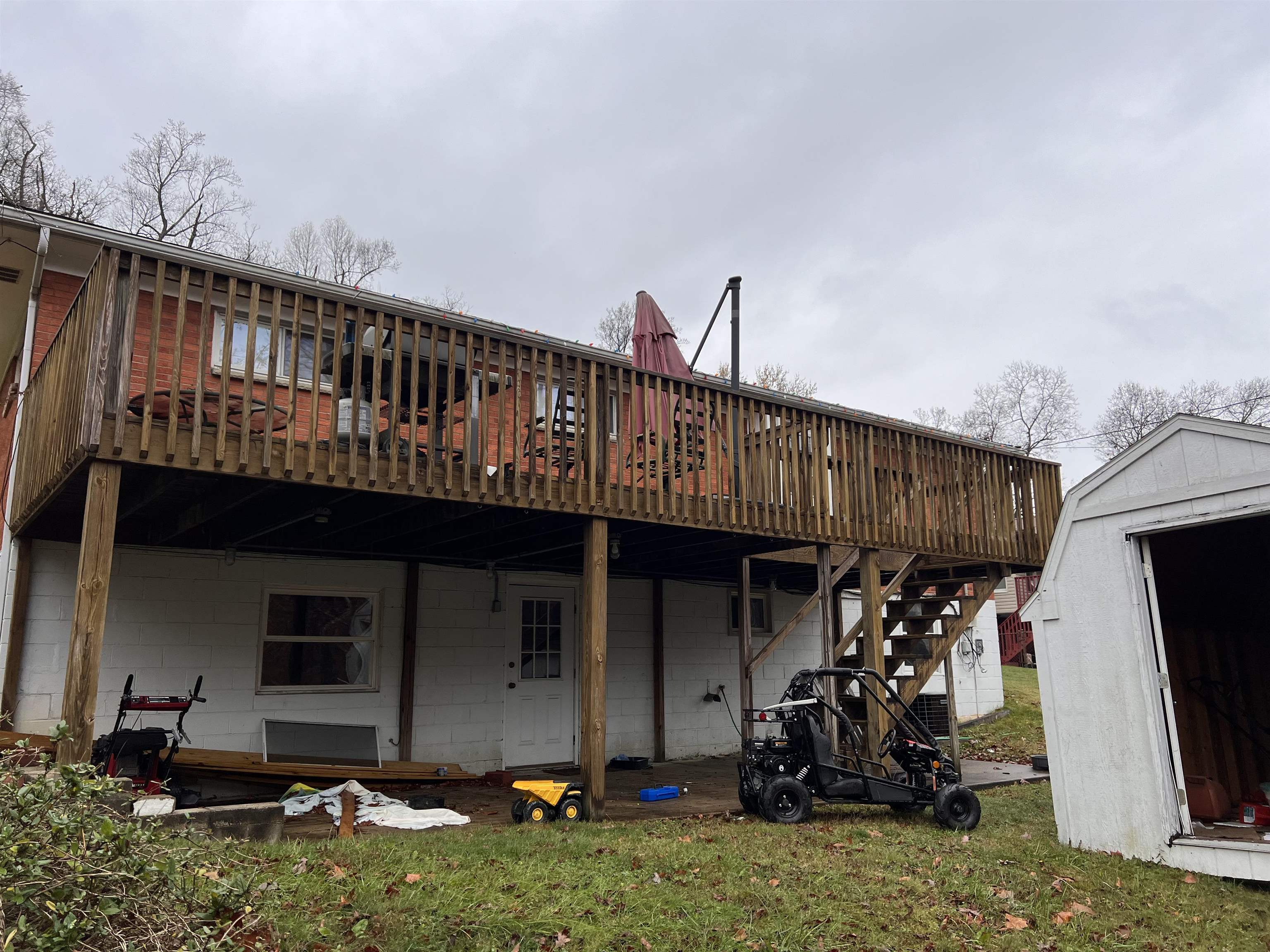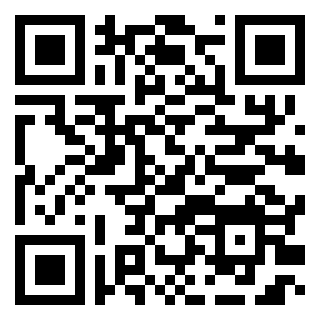|
|

|
|
|
MLS #: 57983 (Residential)
124 India Drive
Ashland, KY, 41101
Status: Active-New
Price: $169,900
|
Type: Single Family
Age: Unknown
Total Square Feet: 2,240
Main Floor Square Feet: 1,140
Finished Basement Square Feet: 800
Unfinished Basement Square Feet: 340
Bed Rooms: 3
Bath Rooms: 2
|
|
Full Description: Great neighborhood and school district. Affordable with lots of room. 3 bedrooms on main level. Can easily make a 4th bedroom next to the game room in the basement. Thereâs even space to finish another room in the basement. Thereâs also a second bath in the basement.
Directions: From Ashland take Route 23 to left on Diederich Blvd., left at light by gas station towards Country Club, right on Erwin, right on India Drive. Property on the right.
|
|
|
Rooms: 6
Lot Size: 0.27 acres
Basement: Yes
School: Russell Indepen
|
|
|
|
Listing Courtesy of: Ross Real Estate Services
|
Listed by: Agent A
This listing has been viewed 24 times. |  |
|