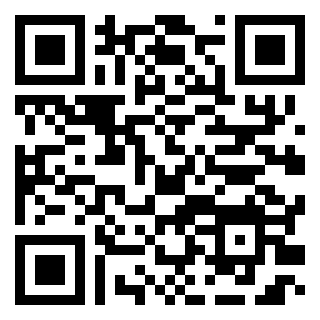|
|

|
|
|
MLS #: 57905 (Residential)
1140 Russell Street
Ashland, KY, 41101
Status: Active-New
Price: $170,000
|
Type: Single Family
Year Built: 1940
Age: 50+
Total Square Feet: 1,463
Main Floor Square Feet: 809
Upper Floor Square Feet: 654
Unfinished Basement Square Feet: 509
Bed Rooms: 3
Bath Rooms: 2
|
|
Full Description: Looking for a home in Ashland with accessibility and charm? Donât miss 1140 Russell Street, a gem just steps from Charles Russell Elementary School! Welcome to your inviting, large front porch with two ceiling fans, perfect for âsittinâ a spellâ and unwinding. Step inside to find a cozy living room featuring a gas fireplace and a kitchen with white cabinetry, stainless steel appliances, and a view overlooking the backyard. Unique details like a sliding barn door to the dining room and updated laminate flooring in multiple rooms give this home a modern touch. The main floor hosts a bedroom and a full bathroom equipped with a handicap-accessible âSafe Stepâ brand walk-in tub, complete with air jets, lights and aromatherapy, which diffuses essential oils, creating a truly relaxing atmosphere. Upstairs, youâll find two more bedrooms, one featuring a versatile extra roomâperfect for a walk-in closet, home office, nursery or crafting space. Thereâs also an additional full bath for convenience. The walkout, unfinished basement offers endless possibilities: plenty of storage, a workout space, a laundry area with a utility sink, a natural gas wall heater, and access to the backyard. It also connects to the one-car built-in garage with a brand new garage door. Ample parking is available with a concrete pad out front, a driveway to the left, and additional parking behind the house. Outside, enjoy a fenced-in yard with a nice-sized storage building for added convenience. Think this home might be what youâre looking for? CONNECT with a REALTOR to schedule a showing and see it in person!
Directions: From Blackburn Avenue, turn right onto Russell Street. Home will be on the right, directly across from Charles Russell Elementary.
|
|
|
Garage Size: 300
Rooms: 6
Lot Size: TR 1&2; 85' front
Basement: Yes
School: Ashland Indepen
|
|
|
|
Listing Courtesy of: RE/MAX Realty Connection, LLC
|
Listed by: Agent A
This listing has been viewed 7 times. |  |
|