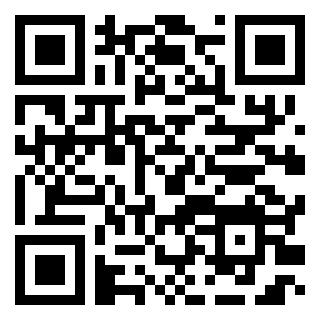|
|

|
|
|
MLS #: 57890 (Residential)
4873 Richardson Road
Ashland, KY, 41101
Status: Active
Price: $260,000
|
Type: Single Family
Year Built: 1979
Age: 31-50
Total Square Feet: 2,634
Unfinished Basement Square Feet: 966
Bed Rooms: 3
Bath Rooms: 2
|
|
Full Description: Welcome to this charming brick ranch home located at the end of a peaceful cul-de-sac in South Ashland. This retirement-friendly property offers everything you need on one level with no steps. The open floor plan seamlessly connects the living room, dining room, and family room, making it perfect for entertaining. The family room, conveniently located off the kitchen, is ideal for cooking meals while keeping an eye on the kids or enjoying family TV time. Just a few steps from the kitchen, you'll find the laundry area and direct access to the two-car garage. This home features three spacious bedrooms and two full baths, all with ample closet space. The walkout basement boasts another family room complete with a large bar and office area, plus a generous unfinished space perfect for storage with extra fridge and freezer that will convey with home. Step outside to the inviting deck area, perfect for relaxing or grilling with family. Perfect size home for starting out or downsizing! Donât wait! CONNECT with your REALTOR today!
Directions: Blackburn Avenue past Charles Russell Elementary school then right onto Richardson Road. Go to the end of the street house on the right.
|
|
|
Garage Size: 598
Rooms: 6
Lot Size: 80x280
Basement: Yes
School: Ashland Indepen
|
|
|
|
Listing Courtesy of: RE/MAX Realty Connection, LLC
|
Listed by: Agent A
This listing has been viewed 213 times. |  |
|