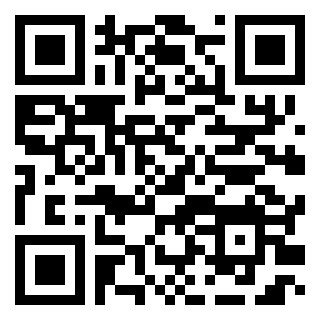|
|

|
|
|
MLS #: 57863 (Residential)
5114 Blackburn Avenue
Ashland, KY, 41102
Status: Active
Price: $139,000
|
Type: Single Family
Age: 21-30
Total Square Feet: 1,962
Main Floor Square Feet: 858
Upper Floor Square Feet: 1,104
Bed Rooms: 2
Bath Rooms: 2
|
|
Full Description: Main level would be perfect for Efficiency apartment or with a little imagination could possibly be a mother-in-law apartment. The main level has one large room which could be converted to living room/bedroom which consist of an area of 11'5x20'! It also has a laundry room! This home also offers a 30x70 attached garage perfect for the car enthusiast and tons of storage. Give us a call today to see what this home has to offer.
Directions: Winchester avenue south towards Cattletsburg, turn right onto Blackburn Avenue, home on left.
|
|
|
Garage Size: 1626
Rooms: 8
Lot Size: Lot 3,4-realtor remarks
Basement: No
School: Ashland Indepen
|
|
|
|
Listing Courtesy of: Ross Real Estate Services
|
Listed by: Agent A
This listing has been viewed 424 times. |  |
|