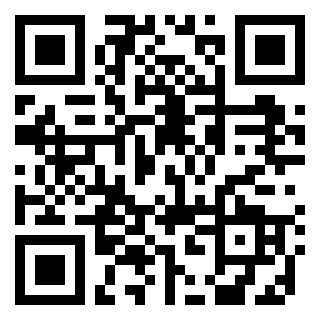|
|

|
|
|
MLS #: 57838 (Residential)
4101 Skidmore Street
Ashland, KY, 41101
Status: Active
Price: $139,000
|
Type: Single Family
Year Built: 1930
Age: 50+
Total Square Feet: 966
Unfinished Basement Square Feet: 966
Bed Rooms: 2
Bath Rooms: 1
|
|
Full Description: This beautifully remodeled residence features two bedrooms and a stylish bathroom, perfect for comfortable living. The heart of the home is the modern kitchen, equipped with brand new stainless steel appliances that make cooking a joy. You'll appreciate the potential for expansion, as the basement is already plumbed for an additional bathroom, providing endless possibilities for customization. Step outside to discover your private oasis: a fenced backyard complete with a sparkling in-ground pool, featuring a brand new liner and pumpâideal for summer fun and relaxation. All plumbing has been thoroughly pressure tested. Additional updates include fresh flooring, new paint, new siding, and energy-efficient windows, all contributing to a stylish and inviting atmosphere. Donât miss out on this fantastic opportunityâschedule your showing today and make this charming Ashland home yours! MOTIVATED SELLER
Directions: Blackburn Ave to Belmont St. Turn right onto Skidmore. House will be on the left.
|
|
|
Rooms: 4
Lot Size: 80x120
Basement: Yes
School: Ashland Indepen
|
|
|
|
Listing Courtesy of: EXP Realty, LLC
|
Listed by: Agent A
This listing has been viewed 257 times. |  |
|