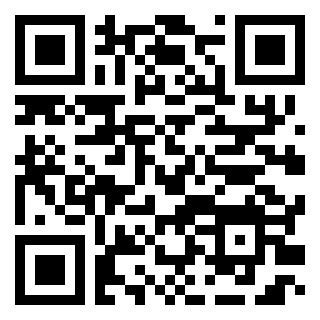|
|

|
|
|
MLS #: 57824 (Residential)
995 Turkey Lick Road
Argillite, KY, 41121
Status: Pending
Price: $349,900
|
Type: Single Family
Year Built: 2020
Age: 1-5
Total Square Feet: 1,792
Main Floor Square Feet: 1,192
Upper Floor Square Feet: 600
Bed Rooms: 3
Bath Rooms: 3
|
|
Full Description: Welcome to your dream country escape! This adorable barndominium style home, built in 2020, has the perfect combination of farmhouse charm and modern convenience. Sitting on 3.12 acres M/L, this property offers plenty of flat land for outdoor activities, complete with a detached garage, an above ground pool, and an additional building for storage or hobbies. Previously used for breeding French Bulldog puppies, this heated and cooled space can easily be transformed to suit your needs. As you approach the home, you will be greeted by a lovely front porch, perfect for enjoying quiet evenings. Step inside to find a warm and inviting living room featuring a cozy gas fireplace that flows seamlessly into the well-appointed kitchen, complete with an island and bar seating â ideal for entertaining! The main level also boasts a convenient laundry room and a half bath for guests. Retreat to the primary suite, where you will find a private bath with both a luxurious tub and a walk-in shower. Upstairs, two additional bedrooms and a shared bath provide ample space for family or guests. With heated floors throughout, you will appreciate the comfort and efficiency of this beautiful home. Everything is newer and meticulously maintained, making it move-in ready for you to start enjoying the country lifestyle you have always dreamed of. Donât miss out on this awesome property! CONNECT with your REALTOR today!!
Directions: Industrial Parkway towards I-64. Turn right onto Turkey Lick Road. House on right.
|
|
|
Garage Size: 510
Rooms: 5
Number of Acres: 3.12
Lot Size: 3.12 Acres M/L
Basement: No
|
|
|
|
Listing Courtesy of: RE/MAX Realty Connection, LLC
|
Listed by: Agent A
This listing has been viewed 123 times. |  |
|