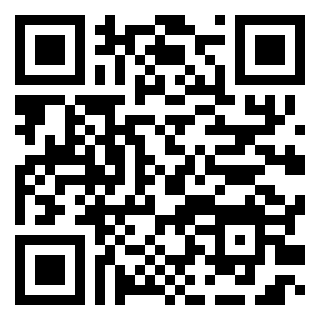|
|

|
|
|
MLS #: 57802 (Residential)
712 14th St.
Ashland, KY, 41101
Status: Active
Price: $239,900
|
Type: Single Family
Year Built: 1930
Age: 50+
Main Floor Square Feet: 1,093
Total Square Feet: 2,019
Upper Floor Square Feet: 926
Unfinished Basement Square Feet: 472
Bed Rooms: 4
Bath Rooms: 2
|
|
Full Description: Welcome to this elegant, stately home, where classic charm and modern updates create a delightful living experience. You will feel right at home when you step onto the spacious and enchanting covered front porch, which is perfect for relaxing with family and friends. Once inside, revel in the beauty of high ceilings, detailed woodwork, and gleaming hardwood floors that reflect the craftsmanship of a bygone era. Natural light fills the home through many beautiful windows, including a stunning picture window with serene views of the front porch and the charming neighborhood. Large, open rooms create an ideal space for entertaining and intimate family gatherings, and the centerpiece fireplace adds warmth and elegance. There is plenty of room for everyone, with 4 bedrooms and the flexibility to expand to 6 bedrooms, making it perfect for a growing family or guests. A versatile finished attic adds a whole new dimension to the living space, ideal as a bonus room, home office, or an additional bedroom. The kitchen has been beautifully updated with luxurious cabinetry and high-end stainless steel appliances. It has been meticulously planned, seamlessly blending style and function, making it the heart of the home. The 1-car detached garage provides convenience and extra storage space, while the fenced yard is perfect for pets, gardening, and entertaining. The unfinished basement is ideal for storage or future expansion, adding even more potential to this incredible home. Nestled in a prime in-town location, you are just steps away from shopping, dining, Central Park, and the local hospital, ensuring that all your daily needs and favorite activities are within easy reach. With its stately curb appeal, natural light-filled rooms, and touches of historic elegance, this home is a true showstopper. Whether you want to entertain in style or relax in a space filled with character, this property offers the perfect blend of old-world charm and modern convenience. Don't miss your chance to own this incredible home in one of the best locations in town! Schedule your showing today and experience the charm for yourself!
Directions: Winchester Ave. to R onto 14th St. Follow to almost the end; the home will be on the left.
|
|
|
Garage Size: 310
Rooms: 8
Lot Size: 51x101
Basement: Yes
School: Ashland Indepen
|
|
|
|
Listing Courtesy of: RE/MAX Realty Connection, LLC
|
Listed by: Agent A
This listing has been viewed 204 times. |  |
|