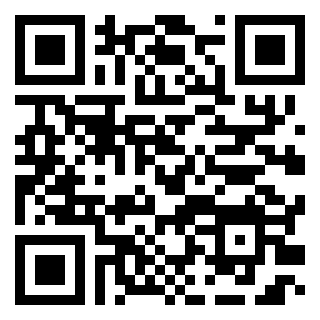|
|

|
|
|
MLS #: 57674 (Residential)
2410 Roosevelt Avenue
Ashland, KY, 41102
Status: Active
Price: $96,900
|
Type: Single Family
Age: Unknown
Total Square Feet: 1,050
Bed Rooms: 3
Bath Rooms: 1
|
|
Full Description: Looking for a one floor plan? Here you go! This home is located within a block of the Hager Elementary School & features 3 bedroom. kitchen, dining area, living room, & full bath that has recently been remodeled. Outside is a 1 car detached garage and welcoming front porch & a chain linked fence backyard featuring a patio to enjoy the outside. If you need storage there is a full unfinished basement that has been waterproofed with a sump pump.
Directions: Blackburn Ave. to Roosevelt - house on left
|
|
|
Rooms: 6
Lot Size: 35 x 90
Basement: Yes
School: Ashland Indepen
|
|
|
|
Listing Courtesy of: DEE'S REAL ESTATE SERVICE
|
Listed by: Agent A
This listing has been viewed 260 times. |  |
|