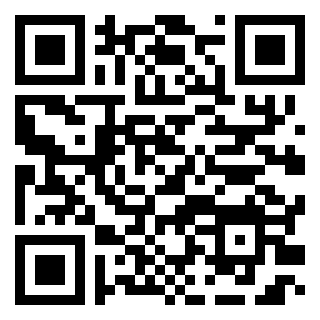|
|

|
|
|
MLS #: 57671 (Residential)
407 Sycamore Street
Greenup, KY, 41144
Status: Active
Price: $54,900
|
Type: Single Family
Age: Unknown
Main Floor Square Feet: 622
Total Square Feet: 1,438
Upper Floor Square Feet: 812
Unfinished Basement Square Feet: 1,080
Bed Rooms: 2
Bath Rooms: 1
|
|
Full Description: Great investment opportunity! This unique home conveniently located in Greenup and could be your next project. The main level of the home has been modified to include a spacious kitchen with dining area and a family room. The upper floor contains two bedrooms, full bath, den/office area and a living room that leads to the deck. Call today for more details.
Directions: US 23 towards Greenup. Make a left on Laurel and then a right on Sycamore St. This home is on the right.
|
|
|
Rooms: 6
Lot Size: 56x125.5
Number of Acres: 0.16
Basement: Yes
School: Greenup County
|
|
|
|
Listing Courtesy of: CENTURY 21 BROOKS WELLS ENTERPRISES
|
Listed by: Agent A
This listing has been viewed 869 times. |  |
|