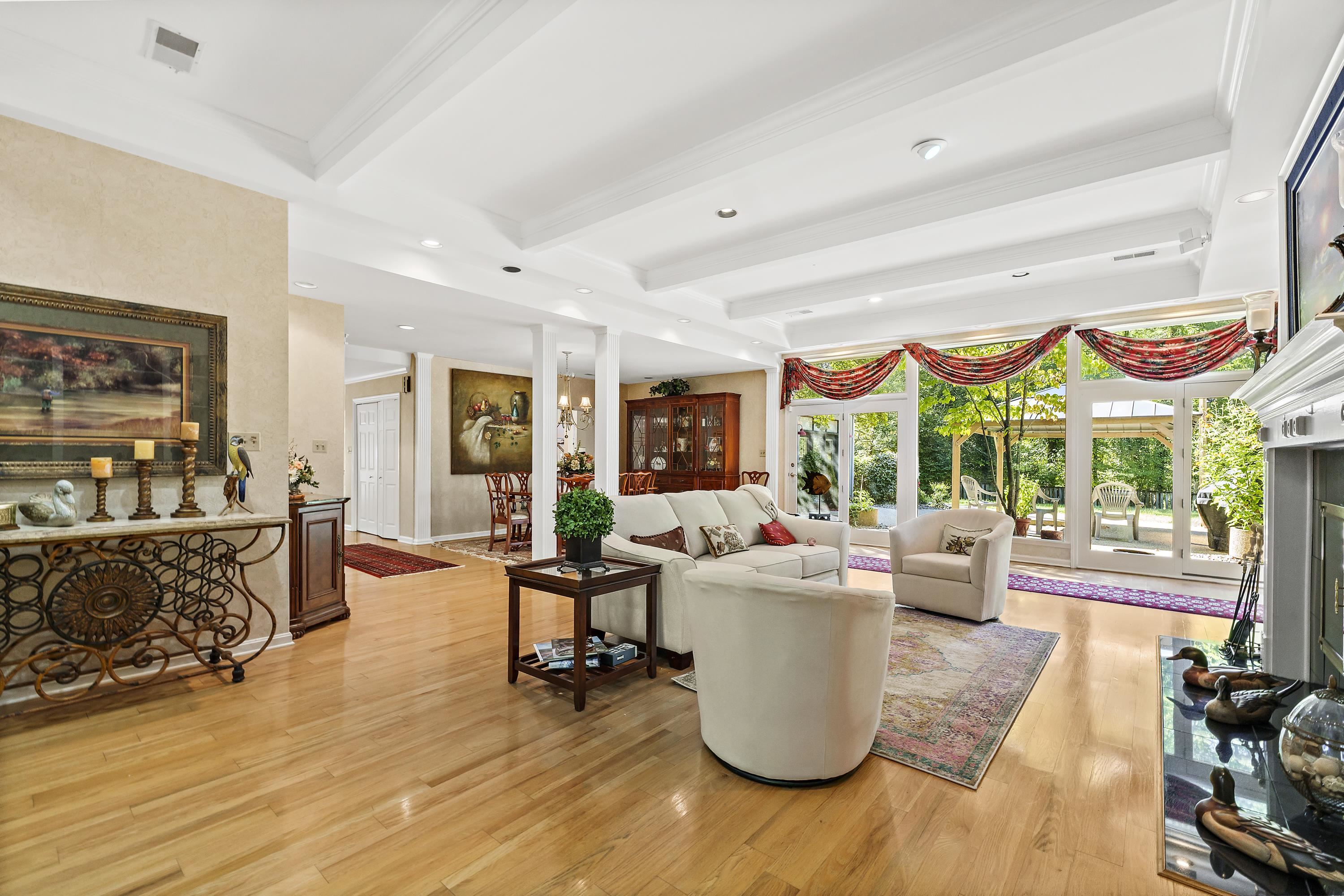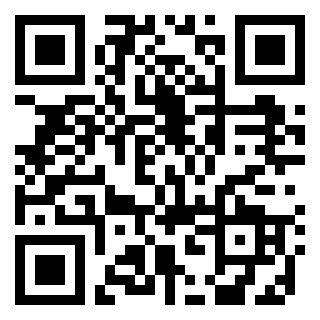|
|

|
|
|
MLS #: 57653 (Residential)
604 Amanda Furnace Lane
Ashland, KY, 41101
Status: Active
Price: $748,800
|
Type: Single Family
Age: Unknown
Main Floor Square Feet: 5,990
Total Square Feet: 5,990
Bed Rooms: 5
Bath Rooms: 6
|
|
Full Description: This expansive 5,990 sq. ft. ranch, nestled on 4.42 acres in the heart of old Bellefonte, offers both luxury and privacy. The 3-car garage includes a finished second floor, ideal for use as a recreation room, man cave, she shed, or playroom. With 5 bedrooms, 4 full baths, and 2 half baths, the home also showcases a spacious vaulted family room centered around a stunning stone fireplace, complete with a cozy loft for reading or a home office. The recently updated kitchen complements the formal living and dining rooms, making it perfect for entertaining and family living. Two versatile additional rooms can serve as an office and an exercise space, while a large laundry room is conveniently situated near the kitchen and three of the bedrooms. Outdoor living is just as captivating, featuring a new metal gazebo where you can enjoy the serene natural surroundings, including your own private herd of deer. This property is truly one-of-a-kind and a must-see!
Directions: Route 5 to Country Club Drive, right onto Clinton Drive, left onto Amanda Furnace, keep straight at the curve onto Amanda Furnace Lane.
|
|
|
Rooms: 11
Lot Size: 4.42 acres
Number of Acres: 4.42
Basement: No
|
|
|
|
Listing Courtesy of: Ross Real Estate Services
|
Listed by: Agent A
This listing has been viewed 137 times. |  |
|