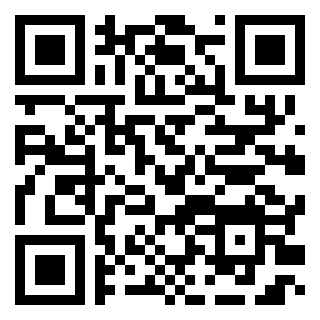|
|

|
|
|
MLS #: 57644 (Residential)
4800 Williams Avenue
Ashland, KY, 41101
Status: Active
Price: $159,500
|
Type: Single Family
Age: 31-50
Total Square Feet: 1,415
Bed Rooms: 3
Bath Rooms: 2
|
|
Full Description: Welcome to this delightful 3-bedroom, 1.5-bath home that offers a perfect blend of classic charm and modern amenities. Step inside to find gorgeous wood floors that flow throughout, creating a warm and inviting atmosphere. The spacious living areas are filled with great natural light, making each room feel bright and airy. Enjoy your morning coffee or entertain guests on the large deck out back, perfect for outdoor gatherings and relaxation. But that's not allâthis property features a detached garage that has been transformed into your very own private bar and hangout area! Complete with a full bath, this unique space is perfect for hosting game nights, celebrating with friends, or simply unwinding after a long day. With so much to offer, this home is truly a must-see. Don't miss your chance to own this gemâschedule your showing today!
Directions: Turn right onto Blackburn Ave/Cs-2025 - Turn right onto Winchester Ave - Continue on Chestnut Ave. Drive to Williams Ave - Turn right onto Chestnut Ave - Chestnut Ave turns right and becomes Muncy St - Turn left onto Williams Ave - Home will be on Right
|
|
|
Rooms: 8
Lot Size: 150x50
Basement: Yes
|
|
|
|
Listing Courtesy of: Keller Williams Legacy Group
|
Listed by: Agent A
This listing has been viewed 211 times. |  |
|