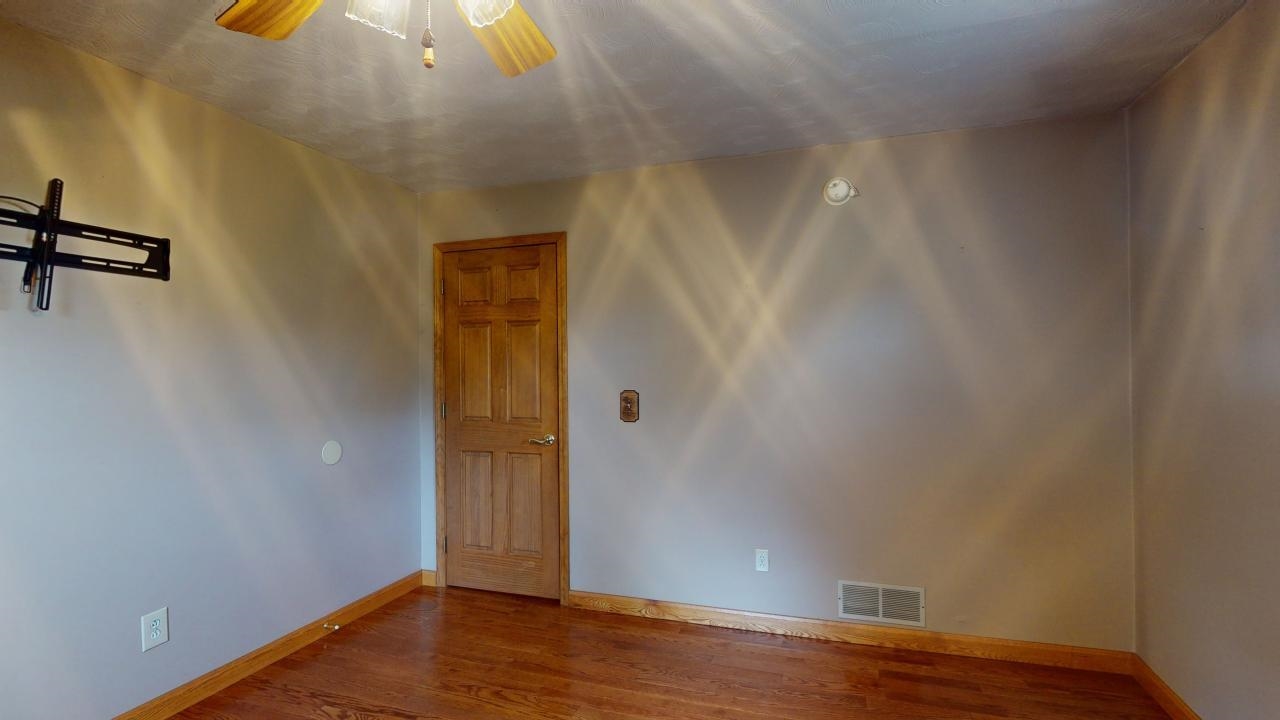|
|

|
|
|
MLS #: 57623 (Residential)
6242 Emily Street
Ashland, KY, 41102
Status: Active
Price: $289,000
|
Type: Single Family
Age: 21-30
Total Square Feet: 2,258
Bed Rooms: 4
Bath Rooms: 2
|
|
Full Description: Needing a mother-in-law suite, then this one is for you. Ranch brick with full finished walk-out basement, all situated on 3 lots. Large eat-in kitchen for entertaining, quaint sun room. Three bedrooms on main level. Bedroom, full bath, dressing area and large family room on lower level.
Directions: US 60 to KY Rt. 716, slight left on Rt. 3293, right on Hoenig, left on Thurbury, left on Greenhill Road, top of hill to Emily. Home on the right, corner lot.
|
|
|
Rooms: 9
Lot Size: 3 lots see plat
Basement: Yes
|
|
|
|
Listing Courtesy of: Ross Real Estate Services
|
Listed by: Agent A
This listing has been viewed 153 times. |  |
|