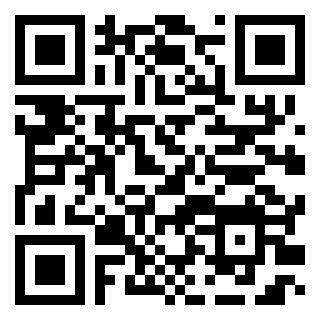|
|

|
|
|
MLS #: 57449 (Residential)
4945 Sherwood Drive
Ashland, KY, 41101
Status: Active
Price: $240,000
|
Type: Single Family
Age: 31-50
Total Square Feet: 2,110
Bed Rooms: 2
Bath Rooms: 3
|
|
Full Description: Welcome to your dream home, nestled in a highly desirable area with modern updates throughout. This exquisite property sits on a sprawling lot of approximately 3 acres +/- per deed, providing ample space and privacy. The home also boasts a spacious 3-car detached garage, perfect for car enthusiasts or those in need of extra storage. And between the driveway, extra drive, and the carport, parking should never be an issue. Step inside to discover a beautifully updated interior featuring contemporary finishes and design elements that cater to todayâs lifestyle. The expansive open living areas offer plenty of room for entertaining and family gatherings. And With 3 full bathrooms, there's no need to worry about morning rush hours. Upstairs offers two bedrooms, an open living room and dining area that also allows direct sight to the kitchen. The primary bedroom is a true retreat, complete with its own ensuite bathroom & walk in closet for your comfort and convenience. Plus don't miss the nice sitting area surrounded by windows leading out to the carport. The current owners use it as a mud room/shoe room, but the new owner can get creative with this space! The walk-out basement adds to the versatility of this home, providing additional living space or a potential in-law suite. This is where you'll find a large open family room, complete with a little sitting area under the steps. There is also a nice sized room big enough for a bedroom/office with a large walk in closet. You will also find the 3rd large bathroom down here right by the exit to the fenced in portion of the back yard. Out back, the partially fenced yard offers a perfect blend of open space and privacy, ideal for outdoor activities, gardening, or simply relaxing on the deck enjoying your own slice of paradise. Experience the perfect combination of modern living and expansive outdoor space in this stunning property. Donât miss the opportunity to make this home yours and enjoy all the benefits of a serene and luxurious lifestyle in a sought-after location.
Directions: Blackburn Ave to Patton St to Halbert to Sherwood. House sits on the right
|
|
|
Rooms: 8
Lot Size: PAR 1 L1,2,3 PT-2 L-3-BLO
Basement: Yes
|
|
|
|
Listing Courtesy of: EXP Realty, LLC
|
Listed by: Agent A
This listing has been viewed 102 times. |  |
|