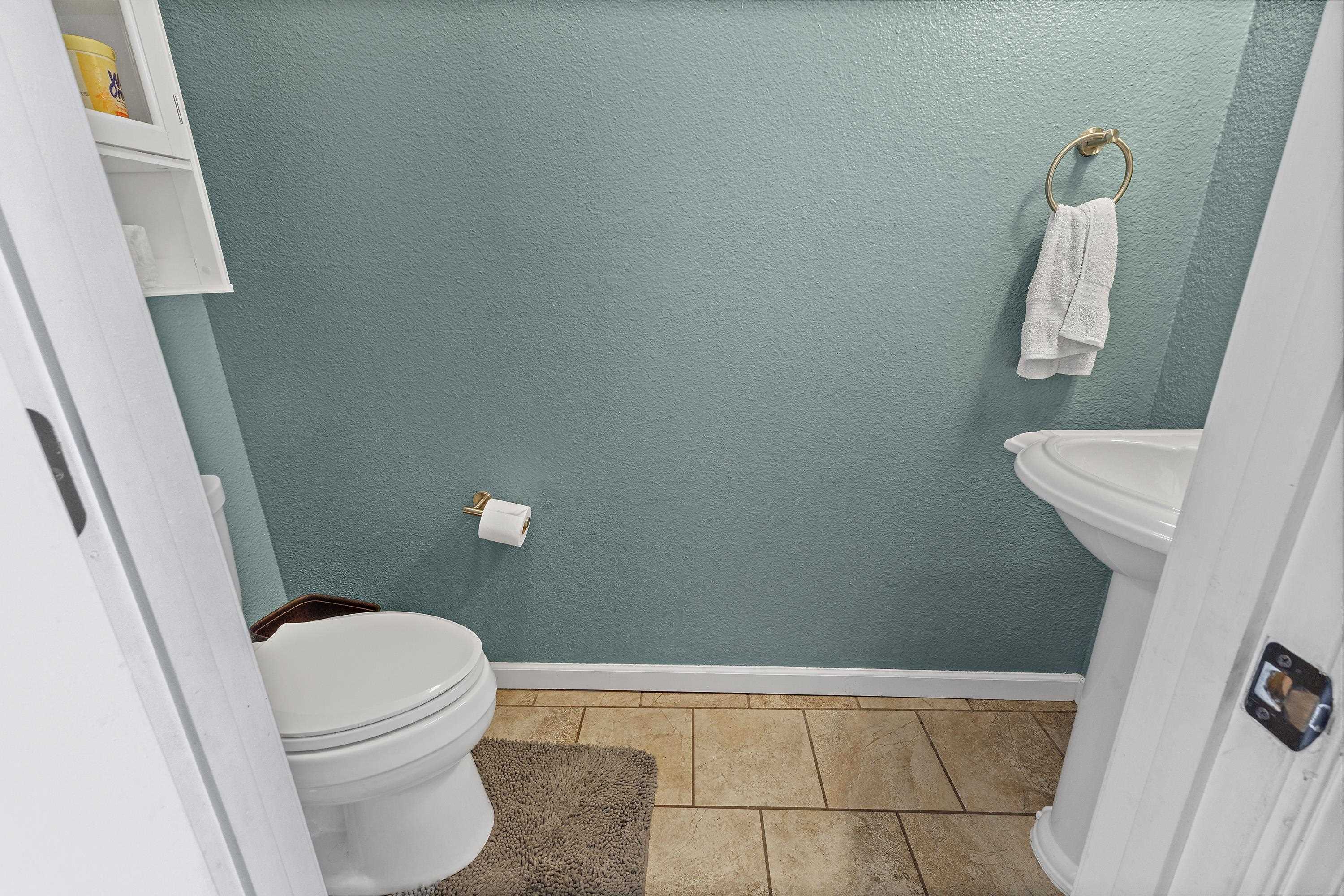|
|

|
|
|
MLS #: 57361 (Residential)
2542 Foxhunters Road
Flatwoods, KY, 41139
Status: Active
Price: $414,000
|
Type: Single Family
Year Built: 1991
Age: 31-50
Main Floor Square Feet: 1,925
Total Square Feet: 4,322
Upper Floor Square Feet: 1,682
Finished Basement Square Feet: 715
Unfinished Basement Square Feet: 477
Bed Rooms: 5
Bath Rooms: 5
|
|
Full Description: Welcome to your dream home in the prestigious Caroline Estates! This stunning luxury residence offers unparalleled elegance and sophistication across its expansive 5 bedrooms and 4 bathrooms. Nestled on a 2-acre lot, this property provides both privacy and grandeur. As you enter, you're greeted by a grand foyer that sets the tone for the rest of the home, featuring high ceilings and exquisite finishes. The living area boasts beautiful granite countertops that complement the custom cabinetry in the gourmet kitchen, perfect for both everyday living and entertaining. The spacious living room and formal dining area are bathed in natural light, highlighting the craftsmanship throughout. Upstairs the master bedroom comes complete with a lavish en-suite bathroom featuring dual vanities, a soaking tub, and a separate glass-enclosed shower. While the second bedroom also enjoys the luxury of a private bathroom. Each additional bedroom is generously sized, offering ample closet space. This home features a well-designed interior, including a handy laundry room conveniently located upstairs near the bedrooms. Step outside to discover your private oasisâan expansive backyard perfect for outdoor living with endless possibilities. The spacious yard includes a dedicated play area featuring a zip line, making it ideal for both relaxation and recreation. Located in Caroline Estates, this home combines luxury living with the tranquility of a private retreat. Donât miss this rare opportunity to own a piece of paradise!
Directions: Take Diedrich to Bellefonte Road. Turn onto Caroline Road then turn left onto FoxHunter Road. Home located on the right.
|
|
|
Rooms: 11
Lot Size: 2.74
Number of Acres: 2.74
Basement: Yes
School: Russell Indepen
|
|
|
|
Listing Courtesy of: Ross Real Estate Services
|
Listed by: Agent A
This listing has been viewed 125 times. |  |
|