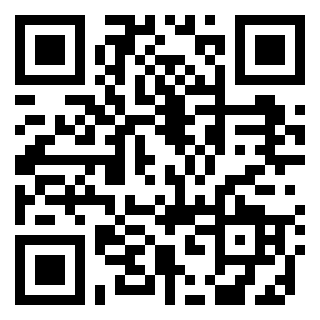|
|

|
|
|
MLS #: 57262 (Residential)
402 Woodland Way
Grayson, KY, 41143
Status: Active
Price: $355,000
|
Type: Single Family
Year Built: 2016
Age: 6-10
Main Floor Square Feet: 1,170
Total Square Feet: 2,700
Upper Floor Square Feet: 1,530
Bed Rooms: 4
Bath Rooms: 3
|
|
Full Description: Welcome to your dream home, designed with your family in mind! Located in one of Grayson's most sought-after neighborhoods, this home features an open floor plan, perfect for both living and entertaining. **Key Features:** - **Open Floor Plan:** The kitchen, dining, and living rooms are seamlessly connected, offering ample space to spread out and entertain. - **4 Bedrooms:** Including two primary suitesâone on the main level and one on the upper levelâperfect for accommodating in-laws or guests. - **Oak Hardwood Flooring:** Beautiful oak hardwood floors throughout the entire home, with the exception of the bathrooms. - **Custom Kitchen:** Stunning white cabinetry, granite countertops, and stainless steel appliances. - **Bonus Room:** A versatile space that can serve as a flex room, game room, den, hobby room, recreation room, or even a fifth bedroom if needed. - **Additional Amenities:** A two-car garage, three full baths, a large laundry room, a spacious covered front porch, and a covered back porch. - **Above-Ground Swimming Pool:** Perfect for enjoying warm summer days. All that's missing is your set of keys! This home is ready to provide a comfortable and luxurious living experience for you and your family.
Directions: Midland Trail, turn right into Plantations. Straight at stop sign, property on the right.
|
|
|
Garage Size: 576
Rooms: 8
Lot Size: .66
Number of Acres: 0.66
Basement: No
School: Carter County
|
|
|
|
Listing Courtesy of: Realty Exchange
|
Listed by: Agent A
This listing has been viewed 68 times. |  |
|