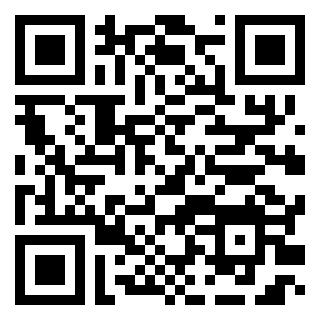|
|

|
|
|
MLS #: 57121 (Residential)
10095 W US Highway 60
Olive Hill, KY, 41164
Status: Active
Price: $359,000
|
Type: Single Family
Year Built: 1976
Age: 31-50
Main Floor Square Feet: 2,109
Total Square Feet: 3,690
Finished Basement Square Feet: 1,581
Unfinished Basement Square Feet: 528
Bed Rooms: 4
Bath Rooms: 3
|
|
Full Description: Introducing the stunning Spanish Manor Home. This elegant 4-bedroom 3 bath home sits on 5 m/l acres and is located on US 60 and less than 1 mile from the interstate. As you enter this Grand home you will be greeted by soaring 12-foot ceilings, and one of a kind Spanish inspired architectural designs. The living room is massive with bamboo flooring, large custom-built arched windows and one of two beautiful wood burning fireplaces and unique tile and artisanal touches throughout. Enjoy the Gourmet kitchen complete with granite countertops, cherry cabinetry, double oven and upgraded stainless appliances. The bamboo flooring flows seamlessly throughout the main level into the impressive primary suite that features large, gorgeous windows, hand laid travertine tile jacuzzi tun, double sink with granite counter tops, large walk-in closet with washer and dryer. Main level also offers two generous size bedrooms with 12 foot ceilings and expansive closets. The lower level of the home features a large family room with custom built bar, and another wood burning fireplace. The 4th bedroom with its own private bathroom is located on this level along with a huge storage room., another large area could serve as a fitness or storm shelter. Other features of the home include a 2-car attached garage, metal cat walk overlooking the in ground pool. Concrete back yard patio and huge space for entertaining. If you are seeking a unique family home this could be the perfect property. There is a 7-room motel and singlewide commercial property that, for an additional price, can be purchased along with this home or separately. MLS #57122 for the commercial property.
Directions: Take exit 161 turn left onto US 60. Go 0.6 mile. Property is located on the right.
|
|
|
Garage Size: 528
Rooms: 3
Lot Size: 4.7
Number of Acres: 4.7
Basement: Yes
|
|
|
|
Listing Courtesy of: Realty Exchange
|
Listed by: Agent A
This listing has been viewed 40 times. |  |
|