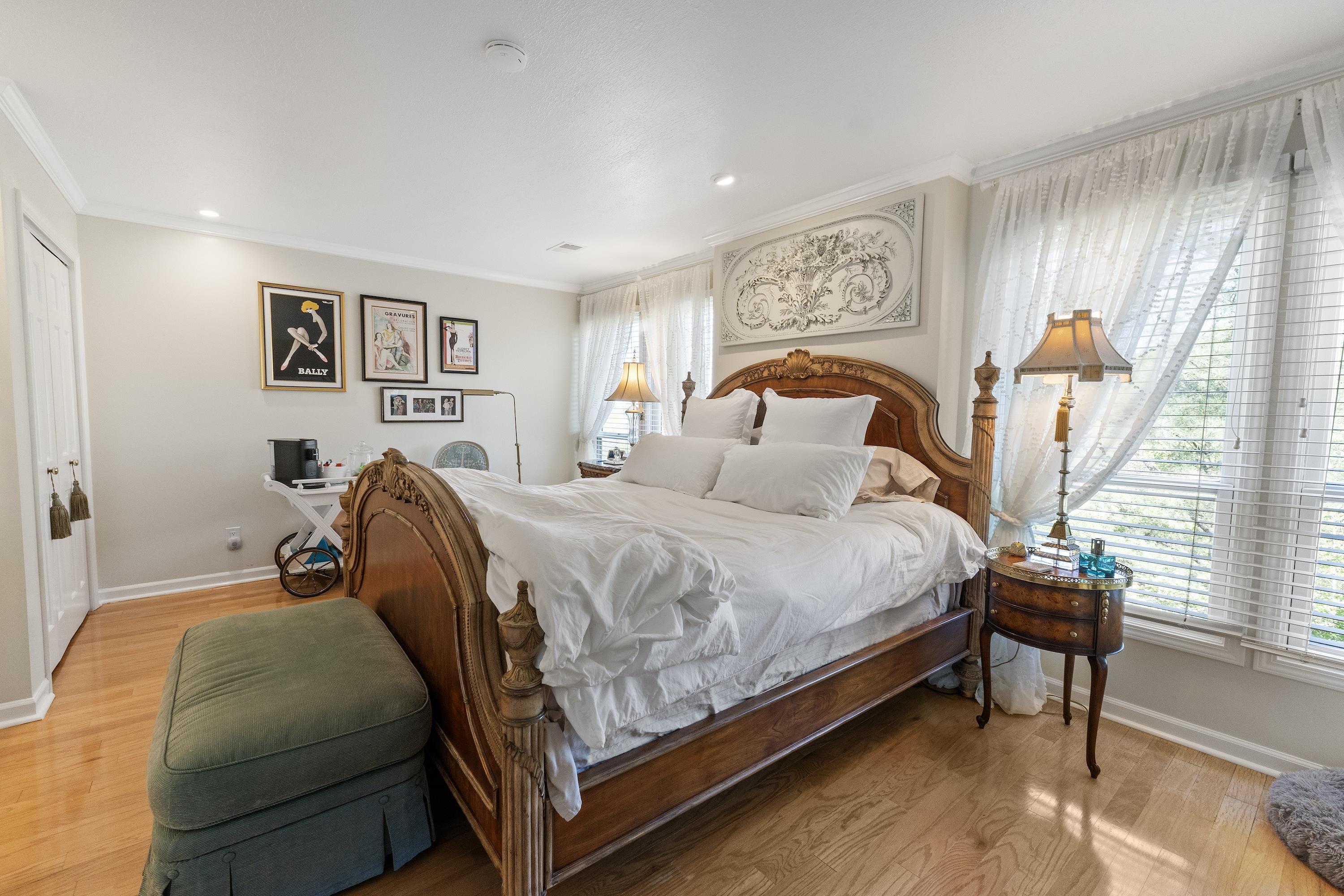|
|

|
|
|
MLS #: 56832 (Residential)
170 Deering Court
Russell, KY, 41169
Status: Active
Price: $199,500
|
Type: Single Family
Age: 31-50
Total Square Feet: 2,056
Bed Rooms: 2
Bath Rooms: 3
|
|
Full Description: Experience the epitome of elegance and comfort in the sought-after "606 Condo Life" at 170 Deering Court, Russell, Kentucky. This rare condominium listing boasts sophisticated features and stately finishes that cater to a luxurious lifestyle. Featuring 2 beautifully appointed bedrooms and 2.5 luxurious bathrooms, the condo offers both privacy and comfort. The warmth of two grand fireplaces enhances the two distinct living areas, providing ample space for relaxation and entertainment. Host memorable dinners in the formal dining room adjacent to a high-end MacKenzie-Childs inspired kitchen, perfect for culinary enthusiasts. The inclusion of an office space offers convenience for those who work from home, ensuring productivity in a serene setting. Extend your living space outdoors with a charming patio and porch, ideal for enjoying the peaceful surroundings and entertaining guests. A detached covered carport ensures your vehicles are sheltered, adding an extra layer of convenience and security. Revel in the gorgeous, stately finishes throughout the condo, which highlight the attention to detail and luxury feel this unit has. Beautiful, robust staircases cascade from the basement to the main floor, and from the main floor to the second floor, adding a dramatic touch and architectural interest to the home. This condo not only offers luxurious living spaces but also the convenience of being located in a prime Russell, Kentucky area, known for its tranquility and accessibility. Seize the opportunity to own a piece of the exclusive "606 Condo Life" and enjoy a lifestyle of uncompromising quality and style.
Directions: Turn left onto Kenwood Dr - Turn right to stay on Kenwood Dr - Turn right onto Seaton Dr - Turn right onto Crestview Rd - Turn left onto Deering Ct - Home will be on the left
|
|
|
Rooms: 7
Lot Size: A O I subdivision per PVA
Basement: Yes
|
|
|
|
Listing Courtesy of: Keller Williams Legacy Group
|
Listed by: Agent A
This listing has been viewed 1731 times. |  |
|