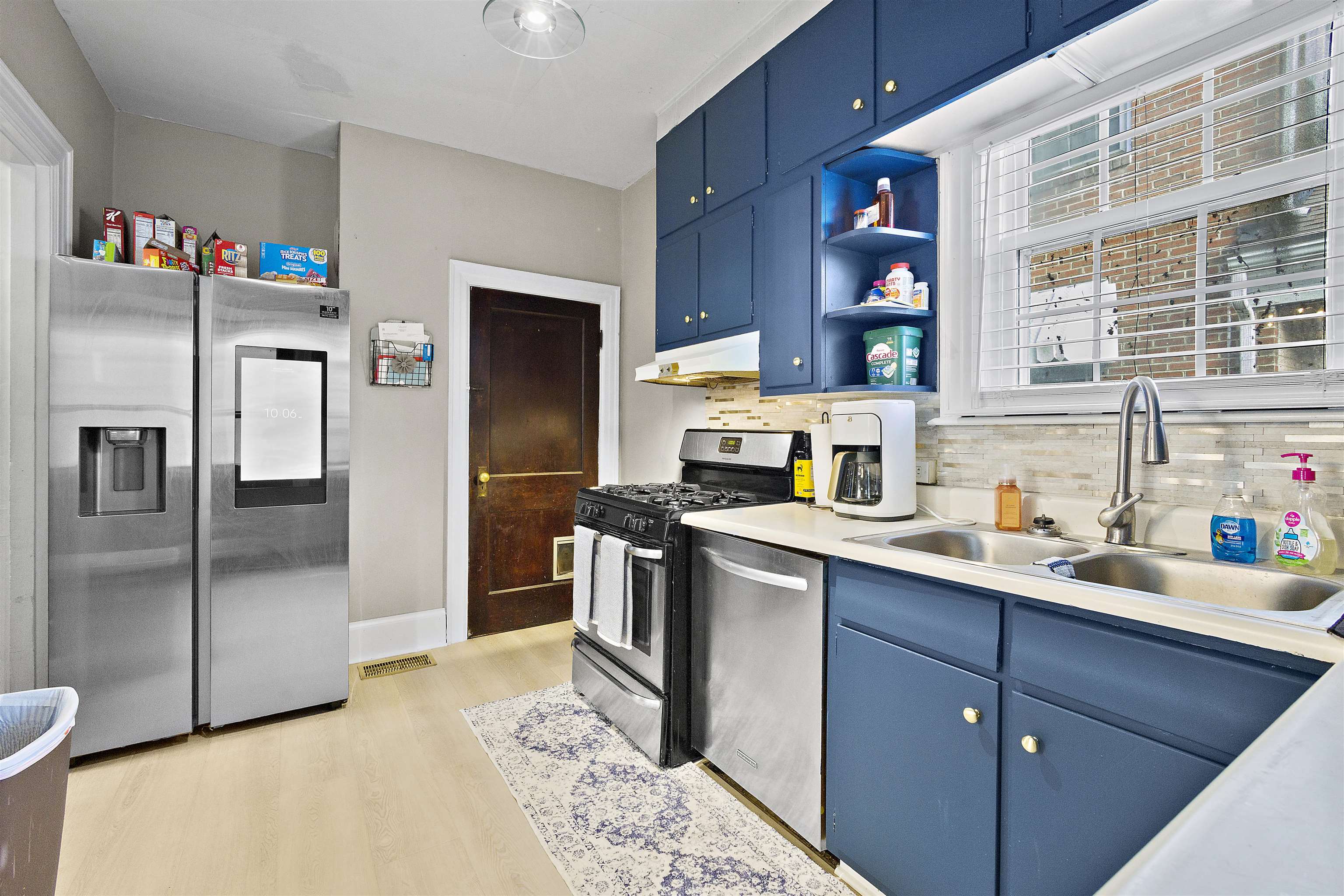|
|

|
|
|
MLS #: 56349 (Residential)
816 Rogers Court
Ashland, KY, 41101
Status: Active
Price: $225,000
|
Type: Single Family
Age: 50+
Total Square Feet: 2,268
Unfinished Basement Square Feet: 850
Bed Rooms: 3
Bath Rooms: 2
|
|
Full Description: Welcome home to this luxurious and elegant home. Showcasing beautiful historic downtown charm with a modern feel and striking upgrades throughout. *3 bedrooms, 1.5 bath, semi-detached garage and 2,268 sqft of living space, not including the full basement. *The home has been renovated over the last few years to include: updated HVAC, replacement windows, a newer roof, vinyl plank flooring, fresh paint, beautifully restored hardwood floors, crown molding, faux wood mini blinds, new appliances (dishwasher, gas stove, samsung refrigerator featuring alexa smart pad touchscreen), a spacious 2nd floor laundry room with new front load washer & dryer, and 3rd floor living. *The private court is located on a historical brick street and offers additional on street parking. *A RING doorbell greets you from the front covered porch. All the rooms are spacious with high ceilings and offers magnificent woodwork. *Park in the back of the home in the off-street parking or the 1 car semi-detached garage (there's a breezway between the garage and the back kitchen door). Enjoy cooking on a gas stove top in the updated kitchen. Serve dinner in the naturally sun-lit dining room with chair railing. Both bathrooms have been fully remodeled. *The exquisite primary bathroom offers a space for you to relax in a freestanding porcelain soaking tub while watching your favorite shows on the large wall mounted tv, or jam out to your favorite tunes in the tiled shower with light & bluetooth speaker. Mirrors are touchlight. *Escape to the comfort of the primary bedroom that boasts crown molding and a gas fireplace. *The 3rd floor makes another chic option for an expansive open bedroom, game room, or guest quarters. *And let's not forget about the outside, which is an entertainers dream! The backyard with new fencing walls creates a private space surrounded by landscaping, lawn furniture, fire table, veranda, & a Blackstone grill. *You really have to see this home in person to truly appreciate all it has to offer. ***All backyard items, TVâs in home, (except the primary bedroom tv), All window coverings, planters on front stoop & window boxes stay with the home. *Enjoy easy access to everything from this centrally located home. Minutes from KDMC, Paramount Arts Center, Central Park, Sandyâs Casino, Malibu Jackâs, and so much more. *Schedule your private showing today. *Must be pre-approved or have proof of funds to view this home. ***This home has been approved for airbnb use.
Directions: Take Lexington Ave to either Rogers Ct or 26th st (rear of home)
|
|
|
Garage Size: 260
Rooms: 8
Lot Size: 3,654
Basement: Yes
|
|
|
|
Listing Courtesy of: EXP Realty, LLC
|
Listed by: Agent A
This listing has been viewed 868 times. |  |
|