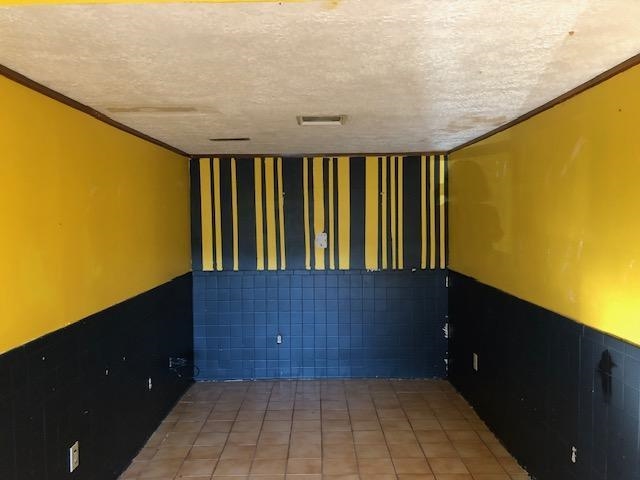|
|

|
|
|
MLS #: 55949 (Residential)
7333 Heritage Heights Rd
Ashland, KY, 41102
Status: Pending
Price: $159,900
|
Type: Single Family
Year Built: 1978
Age: 31-50
Total Square Feet: 2,266
Bed Rooms: 3
Bath Rooms: 2
|
|
Full Description: Spacious bi-level with level back yard. Attached garage, living room with fireplace, dining room that walks out to back yard., and large kitchen on main level. Family room with wood stove insert on lower level, full bath, laundry and extra room for all your storage needs. Just a couple miles from US 60, close to schools and all amenities. Good access to Interstate
Directions: US 60 W left at the BP station, follow around to Rebel Rd, turn left, then right at top of hill to Heritage Heights, home will be on the right.
|
|
|
Rooms: 6
Lot Size: 179.95x252x224xirreg
Basement: Yes
School: Boyd County
|
|
|
|
Listing Courtesy of: HENSLEY REALTY COMPANY
|
Listed by: Agent A
This listing has been viewed 671 times. |  |
|