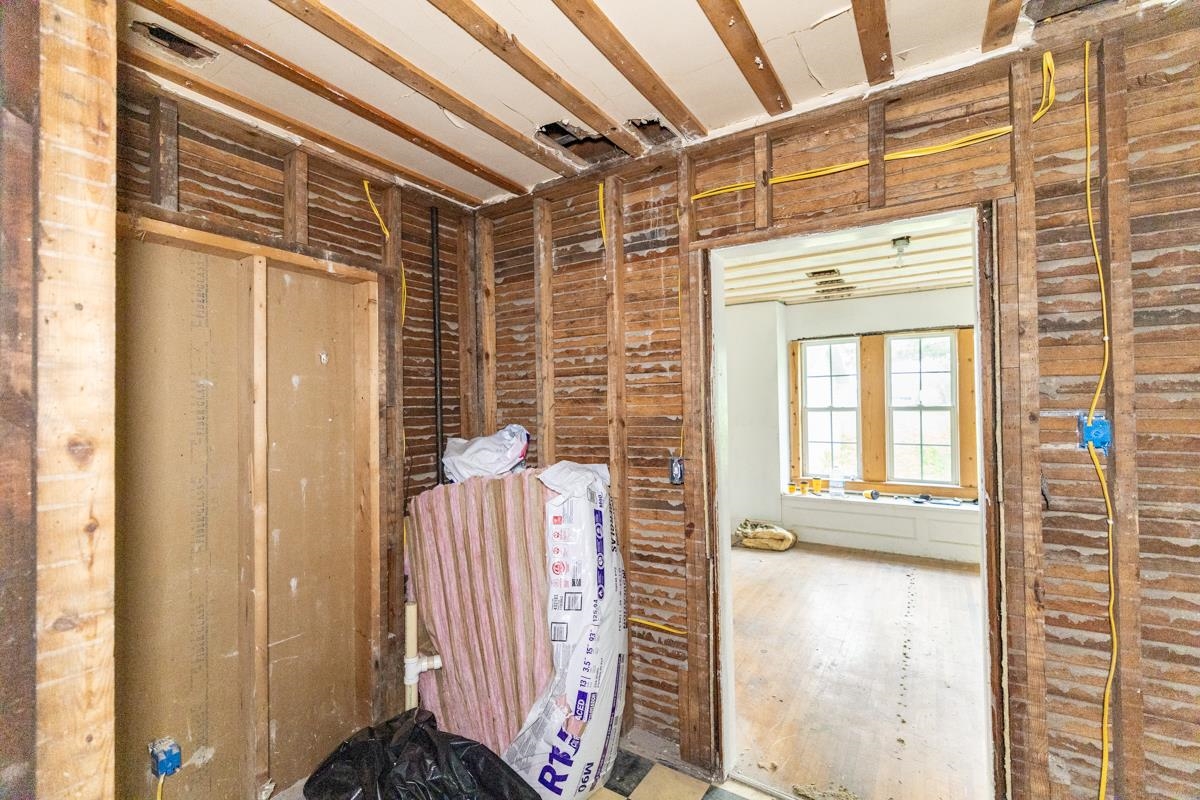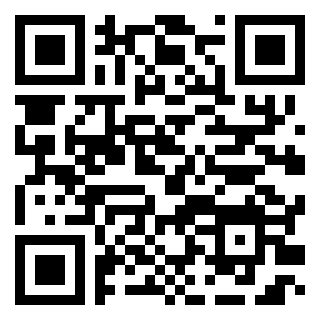|
|

|
|
|
MLS #: 55878 (Residential)
1108 Riverview Drive
Russell, KY, 41169
Status: Active
Price: $38,000
|
Type: Single Family
Age: Unknown
Main Floor Square Feet: 789
Total Square Feet: 1,183
Upper Floor Square Feet: 394
Finished Basement Square Feet: 0
Unfinished Basement Square Feet: 789
Bed Rooms: 2
Bath Rooms: 1
|
|
Full Description: BACK ON THE MARKET!! - - - INVESTOR & CONTRACTOR ALERT: Looking for your next fixer upper project? Make sure to take a look at 1108 Riverview Drive in Russell! Depending on how it is finished out, this one and a half story home could have either 2 or 3 bedrooms, and either 1 or 2 bathrooms. Could make a great flip project for a rental! On the main floor is the living room, a dining room (that could be made into a 3rd bedroom if desired), a fully gutted kitchen, and an additional area that is plumbed (per seller) for a main floor bathroom. An unfinished basement is also located off the kitchen area. Upstairs you will find two bedrooms and a full bathroom. Hardwood floors are throughout the living room, dining room and bath upstairs bedrooms. The home has a newer front door, quite a few newer windows, and the entire home was recently rewired. The new owner will need to have the HVAC replaced and one broken window repaired or replaced. Outside you will find a 16x20 storage building. A staircase leading from Riverview Drive to the home also exists, but not currently accessible due to overgrown weeds. Condition unknown. If you think this home may be of interest to you, connect with your REALTORÂŽ to schedule showing today!
Directions: From US-23N headed from the Ashland area toward Russell, take right onto Riverview Road. Driveway to get to the home is immediately on your left.
|
|
|
Garage Size: 0
Rooms: 5
Lot Size: Lot 21
Basement: Yes
School: Russell Indepen
|
|
|
|
Listing Courtesy of: RE/MAX Realty Connection, LLC
|
Listed by: Agent A
This listing has been viewed 120 times. |  |
|