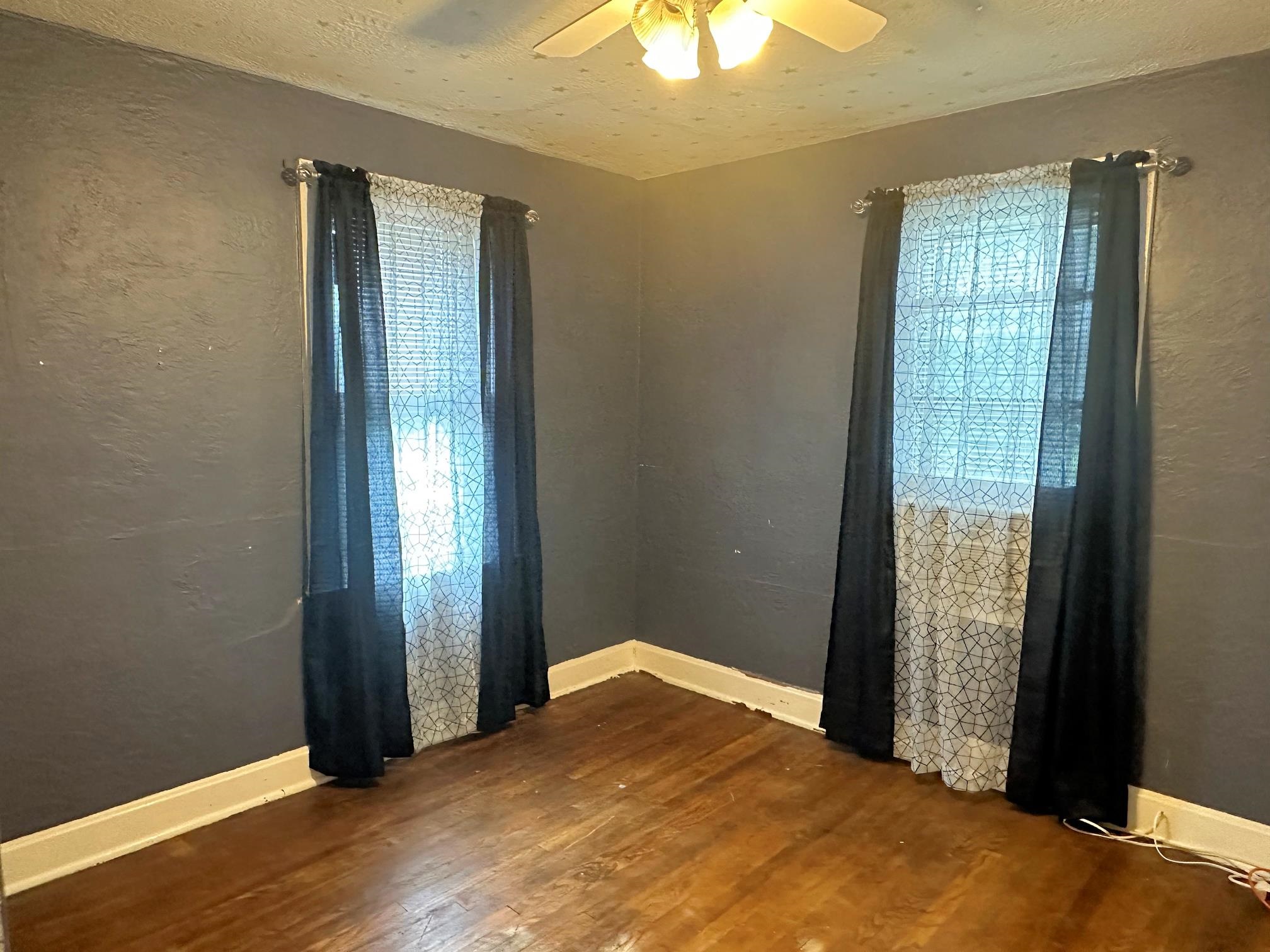|
|

|
|
|
MLS #: 55680 (Residential)
2721 1/2 S 8th Street
Ironton, OH, 45638
Status: Active
Price: $69,900
|
Type: Single Family
Year Built: 1935
Age: 50+
Total Square Feet: 888
Upper Floor Square Feet: 888
Bed Rooms: 2
Bath Rooms: 1
|
|
Full Description: **MOTIVATED SELLER** First time home buyers, landlords or investors donât miss this spacious 2 bedroom, one bath garage apartment with 3 bay garage. There is also a living room, dining room and kitchen with hardwood and laminate floors throughout. There are two entrances in the front and back. Large private yard with above ground pool that was purchased in 2022 plus lawn furniture and enough room for cookouts and outdoor activities. Added bonus is the 3 bay garage, which one bay houses the laundry room and pool house with 2 bays to park vehicles.
Directions: US52 to Ironton to 12th Street then turn onto Wyanoke Street and go halfway between 8th Street and 9th Street then turn into the alley. Garage apartment is on your left with signs in the yard.
|
|
|
Rooms: 5
Lot Size: Apx 80 X 63
Number of Acres: 0.12
Basement: Yes
School: Ironton||OH
|
|
|
|
Listing Courtesy of: CENTURY 21 BROOKS WELLS ENTERPRISES
|
Listed by: Agent A
This listing has been viewed 83 times. |  |
|