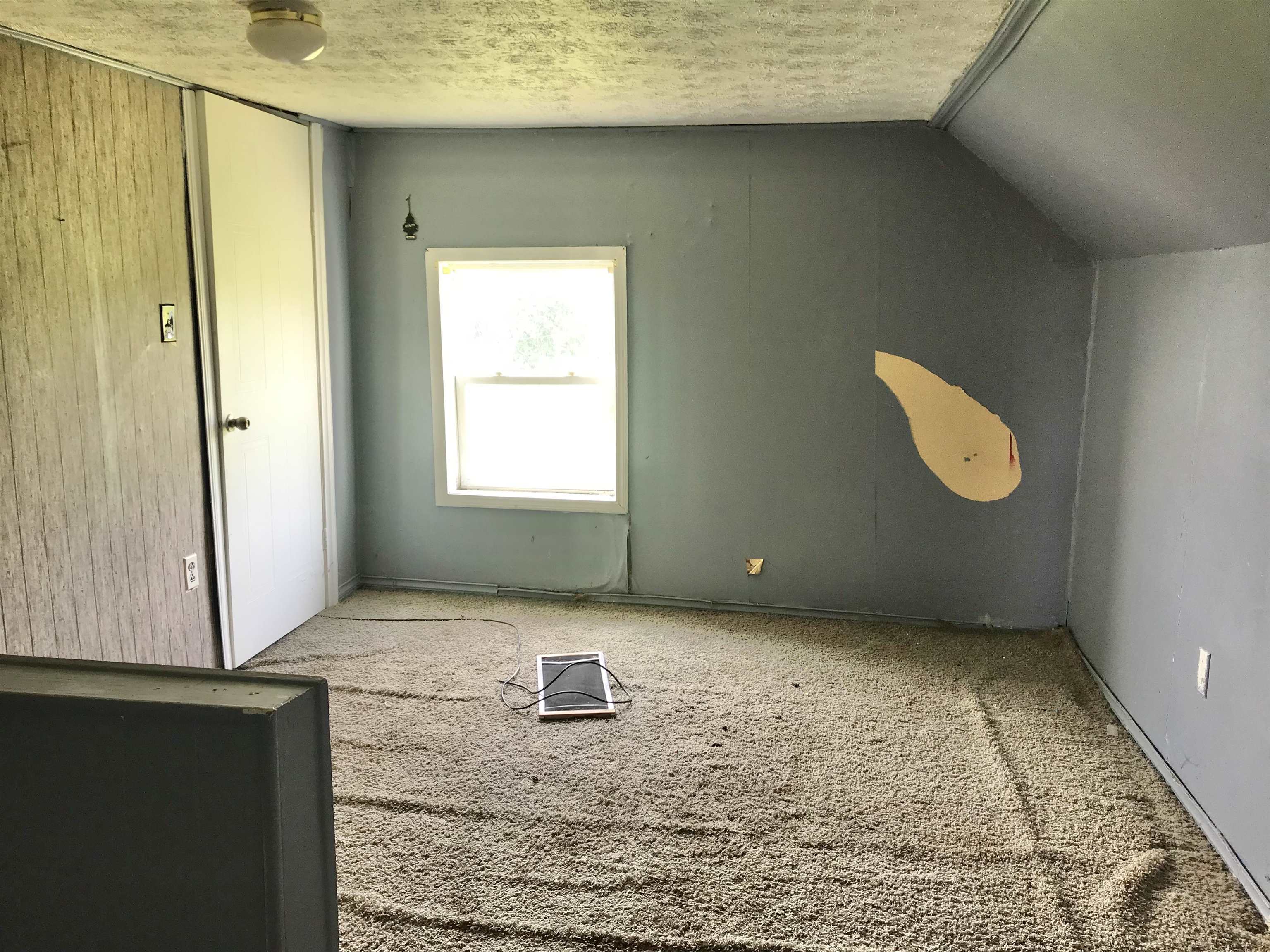|
|

|
|
|
MLS #: 55602 (Residential)
14508 KY 344
Wallingford, KY, 41093
Status: Active
Price: $74,900
|
Type: Single Family
Year Built: 9999
Age: Unknown
Total Square Feet: 1,440
Bed Rooms: 4
Bath Rooms: 1
|
|
Full Description: Looking for a cottage in the country? Check out this 4 bedroom, 1 bath cottage with vinyl siding and metal roof. The large yard is partially fenced with a 25' X 40' detached garage and a 10' X 12' storage shed. Covered front and back porches with large yard. The home has city water and gas heat. This home is being sold "AS IS, WHERE IS."
Directions: From KY 32 turn onto KY 1013 N for 9 miles, turn onto KY 559 for 4.6 miles, Turn left onto KY 344 for approx 2.5 miles.
|
|
|
Garage Size: 1000
Rooms: 7
Lot Size: 1 acre
Number of Acres: 1
Basement: No
School: Other
|
|
|
|
Listing Courtesy of: Century 21 Advantage Realty, A Robinson Company
|
Listed by: Agent A
This listing has been viewed 1443 times. |  |
|