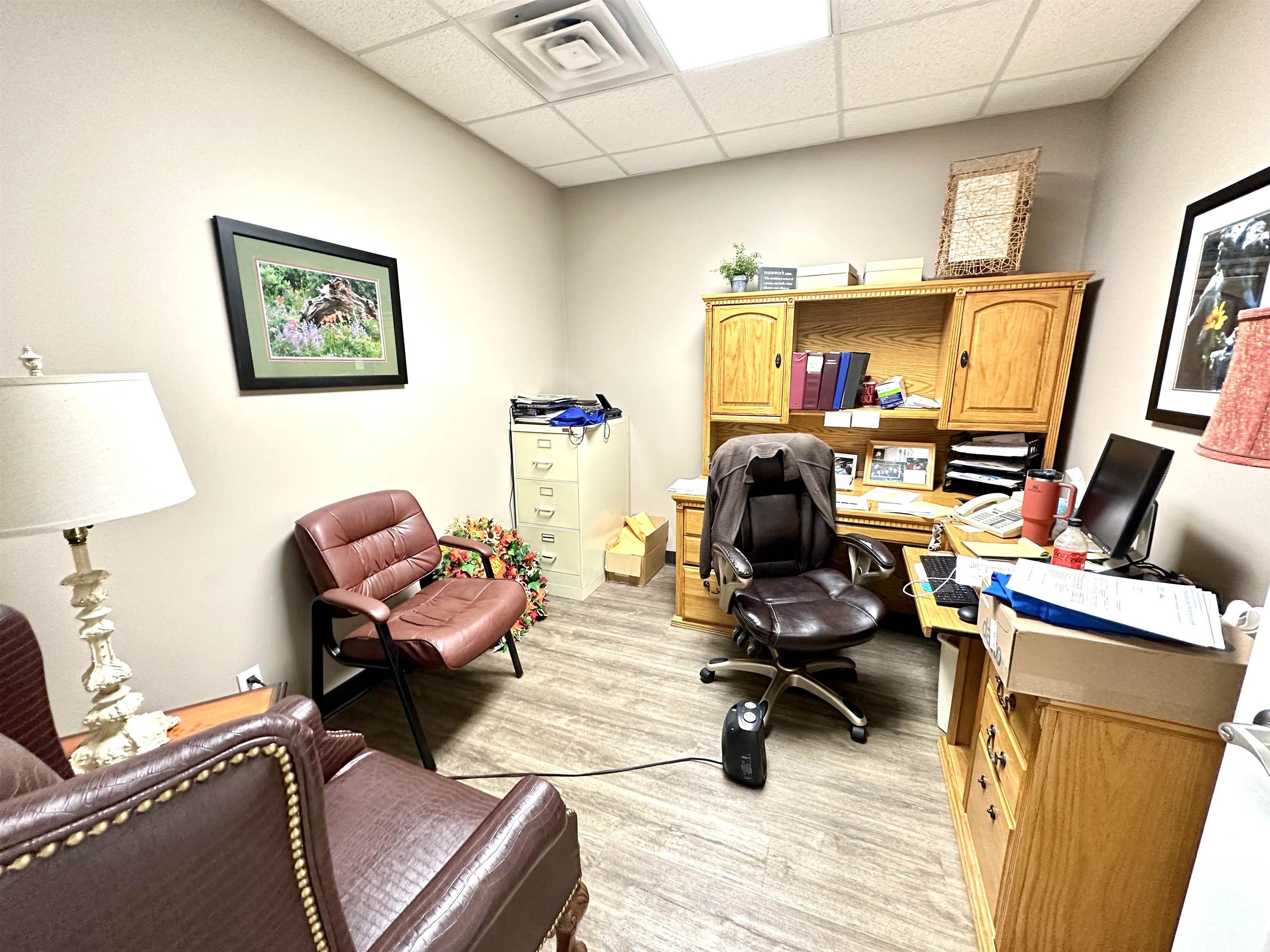|
|

|
|
|
MLS #: 55117 (Commercial)
933 29th Street
Ashland, KY, 41101
Status: Active
Price: $320,000
Floors: 1
|
Type: Office/Professional
Year Built: 2008
Main Floor Square Feet: 1
Bath Rooms: Two
|
|
Full Description: Approx. 2350 sq. ft. of quality medical office space conveniently located in Ashland. Well-designed layout of offices and exam rooms for optimal flow of patients. Nicely updated. Spacious lobby/waiting room with bath, large staff work area, 3 private offices, 5 exam rooms, lab, work station, 4 total baths, and nice break/kitchen area. Condo association dues $175/month.
Directions: Winchester Ave to 29th Street
|
|
|
Listing Courtesy of: Ross Real Estate Services
|
Listed by: Agent A
This listing has been viewed 1945 times. |  |
|