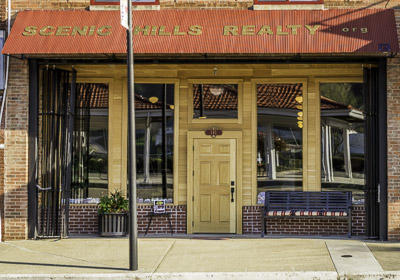Latest Listings:
|
Title |
Price |
Type |
Year |
 |
 MLS # 58197 (Residential) MLS # 58197 (Residential) |
$164,900 |
 |
|

Whether youâre looking for a starter home, a first time home buyer, investor looking for a move in ready rental, looking to downsize, (or upsize), or find a property that has a lot possibilities to make your vision a reality; this could be the home for you! This cozy 4 bedroom, 2.5 bath home is a corner double lot in South Ashland. Conveniently located just minutes away from downtown Ashland, and Catlettsburg. The main floor offers a large open kitchen, with tons of cabinet space, and a half bath located off the kitchen. Dining room, and living room that provides plenty of natural light. Large Master bedroom with double closets, and a full bath. The second floor offers 3 bedrooms, with a full bath. A very spacious, full, unfinished basement with endless possibilities to add to your space. Two covered porches on each side of the home. A large multi-car driveway, and more than enough storage space, or place for a workshop, with TWO detached garages! A large two car garage, and a single car garage. Plenty of room to entertain, with a private, fully fenced in back yard, fire pit, and covered sitting area. This home is being sold âas isâ. Donât miss your opportunity to see this property. Call today for your showing!
||Main Floor Square Feet: 1,413||Lot Size: 50x90 per PVA
 |
 MLS # 58533 (Residential) MLS # 58533 (Residential) |
$164,900 |
 |
|

Welcome to 706 Gartrell Court in South Ashlandâan inviting ranch-style home tucked at the end of a quiet cul-de-sac, offering the perfect blend of charm and convenience. This 3-bedroom, 2-bathroom home boasts a cozy and functional layout with a spacious living area filled with natural light, a cheerful eat-in kitchen featuring plenty of cabinetry, and a classic, warm aesthetic that feels instantly welcoming. Step outside to enjoy a large back deckâideal for entertaining, relaxing, or hosting summer cookoutsâalong with a private backyard that provides a peaceful retreat. The front porch, mature landscaping, and private driveway add great curb appeal, while the interior offers move-in-ready comfort with room for personal updates and style. Whether youâre looking for your first home, downsizing, or seeking a low-maintenance space in a lovely neighborhood, this home checks all the boxes. Donât miss your chance to own this hidden gemâschedule your private showing today!
||||Lot Size: 50x100
 |
 MLS # 58532 (Residential) MLS # 58532 (Residential) |
$229,000 |
 |
|

This well-maintained and updated ranch brick offers 3 bedrooms and 1 full bath on the main floor along with a spacious living room and eat-in kitchen. The beautifully finished basement features a large family room with cozy gas logs, a full bath, an office, a bonus room and laundry. You can walk out this level and enjoy a nice covered patio and mostly fenced back yard. This home has numerous updates that were nicely done including furnace, hot water tank, renovated baths and kitchen, upgraded woodwork, trim, doors, and windows and more. There is a carport with a garage underneath for storage. And the location is super convenient! So much to offer here, make your appointment today!
||Main Floor Square Feet: 1,116||Lot Size: 70x164x70x158
 |
 MLS # 58531 (Residential) MLS # 58531 (Residential) |
$279,900 |
 |
1972 |

3 Bedroom 2 and a half bath home in Proctorville! This beautiful bi-level home has so much to offer! 3 bedrooms on the main floor and an additional living area downstairs with a bathroom and recreation room. The owners are currently using one of the rooms downstairs as a 4th bedroom. Enjoy evenings on the back deck or in the screened patio. The lot to the side does convey!
Year Built: 1972||||Lot Size: .38
 |
 MLS # 58439 (Residential) MLS # 58439 (Residential) |
$274,900 |
 |
2013 |

Located in the sought-after Poplar Ridge subdivision in Flatwoods, this stunning newer brick home offers 3 bedrooms and 2 full baths all on one level for ultimate convenience. Featuring hardwood floors throughout with tile in the kitchen, breakfast nook, and bathrooms, this home exudes quality and style. The spacious primary suite boasts a tray ceiling, a jetted tub, a separate shower, double sinks, and a walk-in closet. The kitchen opens to a cozy breakfast nook and features granite countertops and a built-in bar, while the formal dining room is a separate space, currently being used as an office. A separate laundry room adds functionality, while the 2-car garage and rear patio accessed through the living roomâs patio doors provide additional space for convenience and relaxation. This neat, clean, and well-maintained home is a must-see
Year Built: 2013||||Lot Size: 77.36x97.11
|

