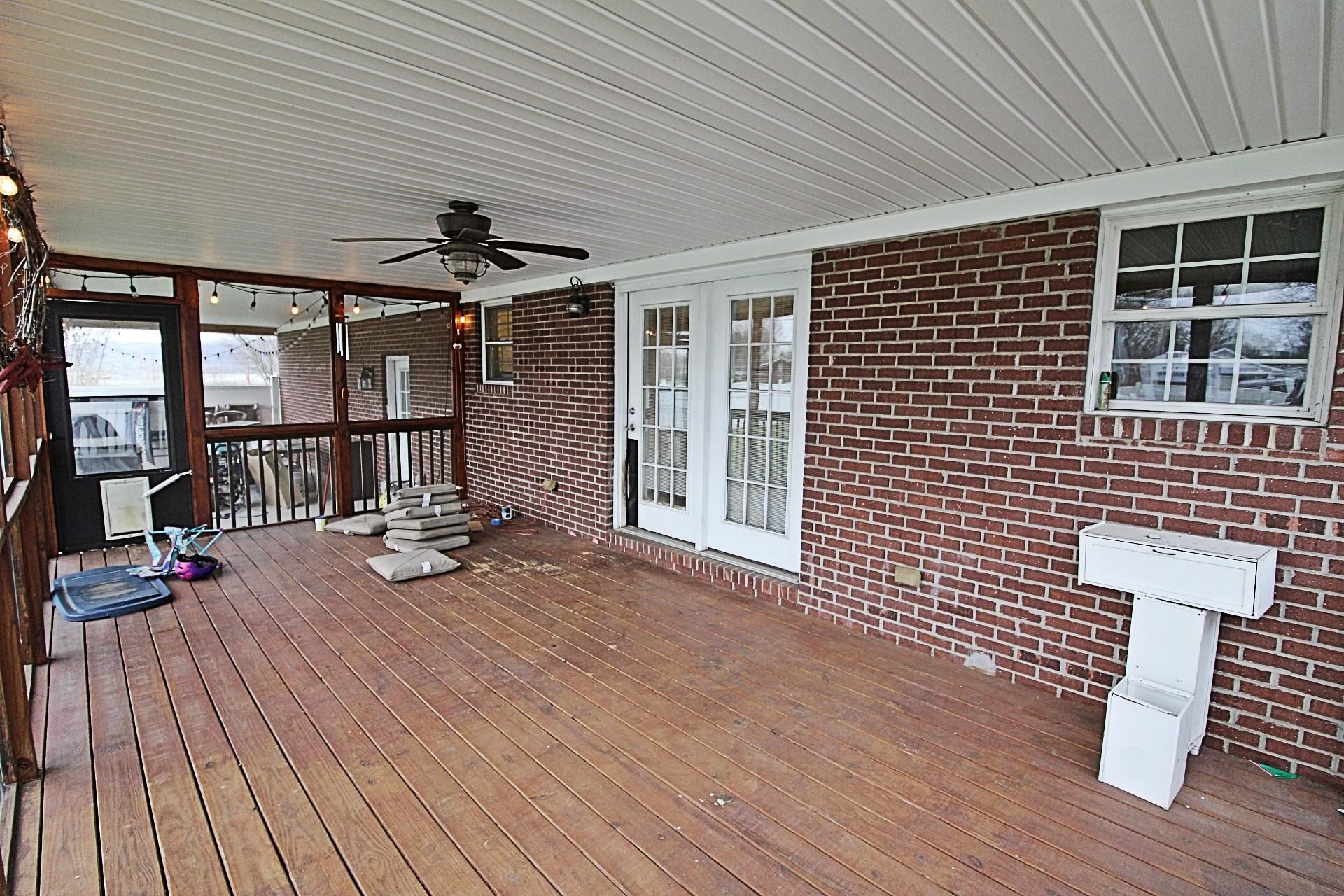|
|

|
|
|
MLS #: 56698 (Residential)
906 Johnson Lane
South Shore, KY, 41175
Status: Active
Price: $319,900
|
Type: Single Family
Age: 11-20
Year Built: 2011
Total Square Feet: 2,280
Bed Rooms: 4
Bath Rooms: 2
|
|
Full Description: At the beginning of a quiet neighborhood, this moderately new gem offers an inviting blend of modern design and spacious living. The property, set on a generous level lot, boasts a layout meticulously planned for comfort and elegance. With four bedrooms and two and a half baths, this home is perfectly suited for both growing families and those who love to entertain. Upon entering, you are greeted by an expansive living area that seamlessly integrates with the updated kitchen. The space is bathed in natural light, highlighting the vaulted ceilings and contemporary finishes. The kitchen, a true focal point of the home, stainless appliances, ample storage, and a layout that caters to both the casual cook and the culinary enthusiast. The primary bedroom, conveniently located on the main floor, serves as a private retreat. It includes an ensuite bathroom with double sinks. This space is thoughtfully designed to provide a serene escape from the hustle and bustle of daily life and includes a nice walk in closet. Ascending to the second floor, you'll find three additional bedrooms, each offering comfortable accommodations and plenty of natural light. These rooms share a full bath, ensuring convenience and privacy for family members or guests. The thoughtful layout of the second floor maximizes space and provides a versatile living solution to meet a variety of needs. It also has a nice cat walk opening up to the vaulted ceiling overlooking the living room. Outdoor living is just as impressive, with a fenced lot that promises privacy and security. The inclusion of a storage building adds practicality, providing ample space for gardening tools, outdoor equipment, or extra storage needs. You will also love the screened in porch, as well as, a covered patio area when you are ready to fire up the grill or enjoy the outdoors without the full elements. This home not only meets the aesthetic and functional requirements of today's homeowners but also reflects a deep understanding of what makes a house a home. It's a place where memories are made, where comfort meets style, and where every detail is crafted with care and consideration.
Directions: US 23 to left on Johnson Lane. The property sits on the right.
|
|
|
Rooms: 7
Lot Size: .46 per pva
Basement: No
|
|
|
|
Listing Courtesy of: EXP Realty, LLC
|
Listed by: Agent A
This listing has been viewed 2573 times. |  |
|