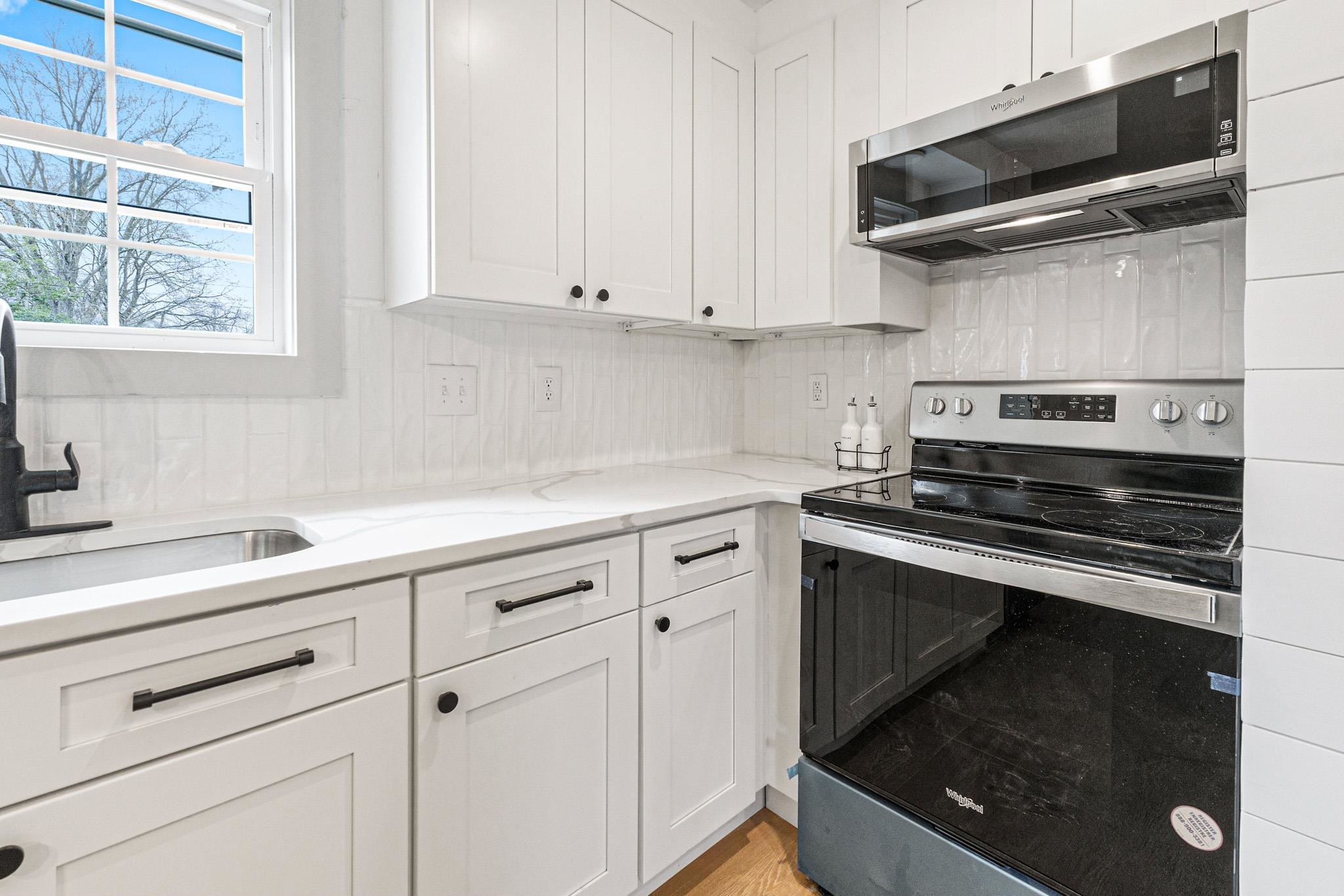|
|

|
|
|
MLS #: 56697 (Residential)
3928 Gartin Ave.
Ashland, KY, 41101
Status: Active
Price: $399,000
|
Type: Single Family
Age: 50+
Year Built: 1952
Total Square Feet: 2,700
Bed Rooms: 4
Bath Rooms: 3
|
|
Full Description: This stunning four-bedroom, three-bath home has been renovated to perfection and exemplifies the exceptional craftsmanship of D. Christopher Designs. It has undergone a comprehensive, professional redesign and boasts an unparalleled style to appeal to today's discerning buyers. Taken down to the studs and reborn with exceptional artistry, this home boasts all-new drywall, flooring, designer lighting fixtures, HVAC systems, windows, and more. Inspired by the sleek aesthetics seen on HGTV and in premier new builds, every inch of this property has been thoughtfully reimagined. The contemporary layout offers fluidity, function, and abundant natural light, creating inviting spaces that are elegant and comfortable. The all-new kitchen has state-of-the-art appliances, custom cabinetry, and quartz countertops. It's an ideal space for cooking and entertaining, seamlessly connecting the dual living areas that feature two gorgeous fireplaces, creating the perfect atmosphere for relaxation and social gatherings. The luxurious primary suite boasts an incredible spa-style bathroom with a sophisticated wet room design, promising a serene retreat after a long day. Three more well-appointed bedrooms complete the upstairs, along with an additional spacious and exquisite bathroom. The superb finished walk-out basement provides ample space for entertaining or accommodating guests. Enhance your outdoor living area with a new deck that overlooks the expansive backyard, creating the ultimate indoor-outdoor living experience. This home is more than just a dwelling; it's a testament to quality with renovations that transcend the ordinary. This home is a rare gem, blending South Ashland's charm with modern elegance. Don't wait; your dream home awaits you in South Ashland!
Directions: Blackburn Ave to S Belmont to L on Gartin the home is on the right
|
|
|
Garage Size: 575
Rooms: 7
Number of Acres: 0.28
Lot Size: 92B
Basement: Yes
School: Ashland Indepen
|
|
|
|
Listing Courtesy of: RE/MAX Realty Connection, LLC
|
Listed by: Agent A
This listing has been viewed 3241 times. |  |
|