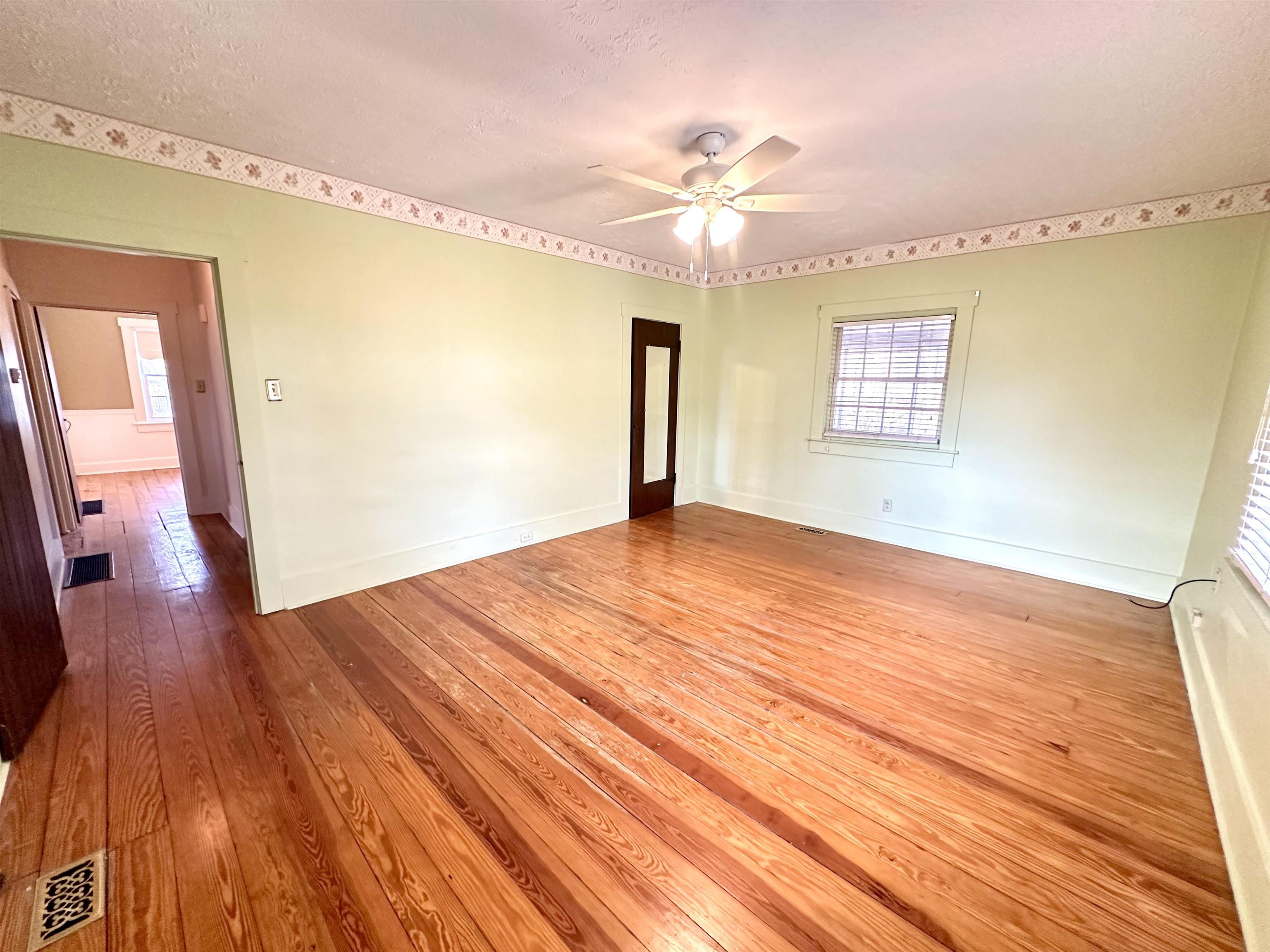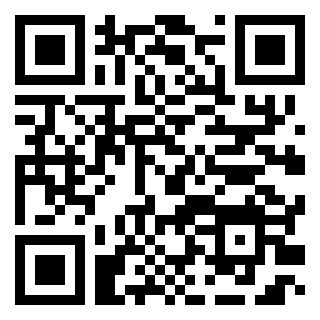|
|

|
|
|
MLS #: 56360 (Residential)
2703 S 29th Street
Ashland, KY, 41102
Status: Active
Price: $249,000
|
Type: Single Family
Age: 50+
Main Floor Square Feet: 1,830
Total Square Feet: 2,600
Upper Floor Square Feet: 770
Unfinished Basement Square Feet: 600
Bed Rooms: 4
Bath Rooms: 3
|
|
Full Description: Major improvements recently completed! If you looked at this one before, please consider a second look! This charming piece of history has been reimagined for modern living. The character, the charm, the history...it can be yours in this early 1900's log home with modern, updated amenities. This home has so many possibilities with layout and design. When you enter the original part of the home you're greeted with a warm fireplace, gorgeous hardwood floors, and doors and trim with tons of character. A nice dining room with built-in cabinetry leads to the updated kitchen. Upstairs there are 3 bedrooms (one with fireplace) with pretty wood floors and colonial colors, bath, and large walk-in storage closet. The right wing of the main floor features a bedroom and bath. The left addition offers an office with built-in shelves, family room, modern bath and laundry hook-ups. There's a comfortable screened porch off the kitchen. Plenty of storage in the unfinished, walk-out basement. The charm continues outside with a fantastic yard with mature, seasonal landscaping, wrought iron gate and some fencing. The detached 2 car garage has a room above that could have many uses. This home has recently had significant repair and restoration including a new roof on the home, repair/replacement of damaged logs and exterior painting, interior repair of walls, some new flooring and lighting, and more. There was an inground pool that was filled in to provide a large, very usable side yard. The recent improvements ensure that this historic log home meets the demands of modern living while preserving its unique character. Come experience the fusion of past and present - schedule a tour and make this exceptional property your next home.
Directions: Take Blackburn to S. 29th Street
|
|
|
Garage Size: 408
Rooms: 11
Lot Size: 132 x irr
Basement: Yes
School: Ashland Indepen
|
|
|
|
Listing Courtesy of: Ross Real Estate Services
|
Listed by: Agent A
This listing has been viewed 1212 times. |  |
|